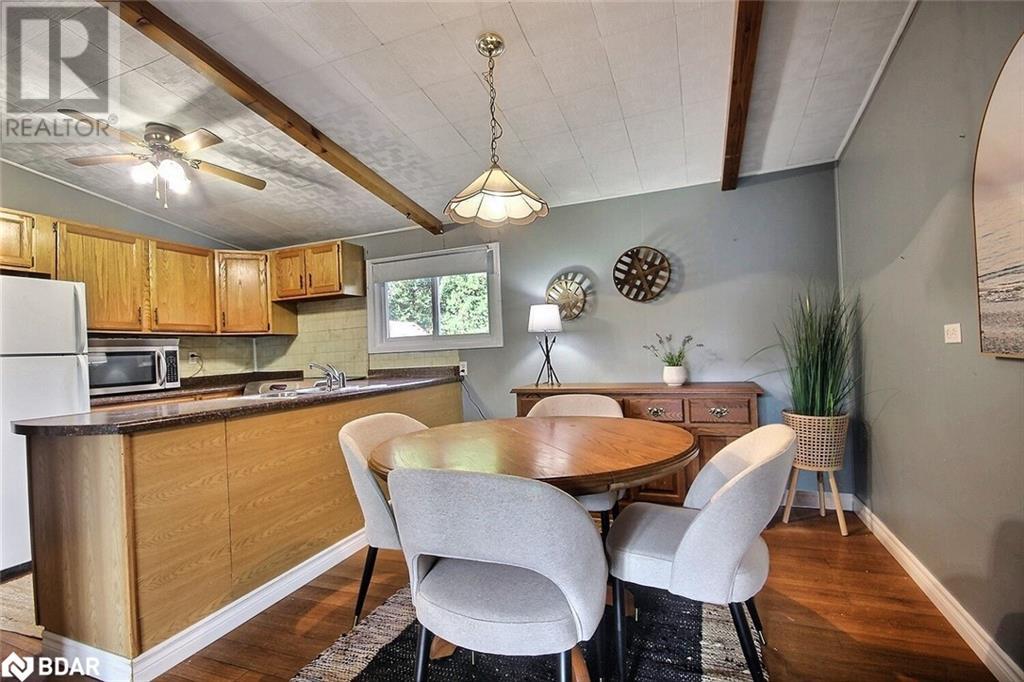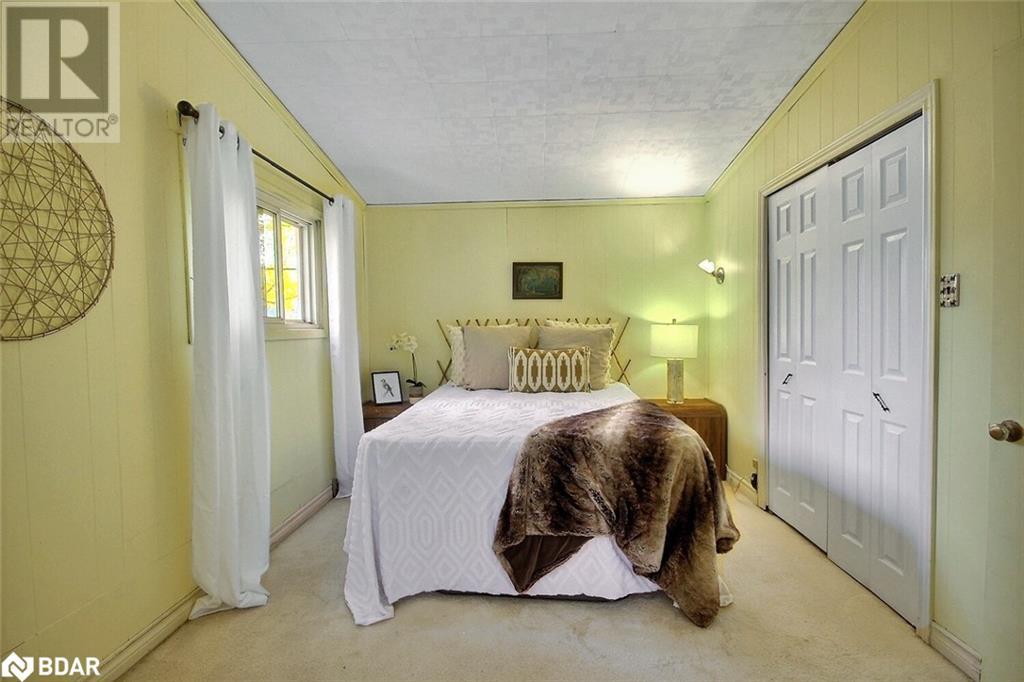3 Bedroom
1 Bathroom
1330 sqft
Bungalow
None
Forced Air
$574,900
Welcome to this inviting 3-bedroom, 1-bathroom bungalow offering the perfect blend of comfort and convenience just 10 minutes north of Orillia. Set on a spacious 100 x 150 ft. lot, this home features an open-concept main floor with a welcoming kitchen and dining area, flowing into a large, light-filled living room. From here, step into the enclosed 3-season sunroom with direct access to the deck, ideal for morning coffee or sunset views.The partially finished basement expands your living space, with a large recreational room, utility/laundry room with new furnace in 2023, and a workshop with its own walk-up entrance for added functionality. Outdoors, you'll find a detached single-car garage, a storage shed, a covered deck, and a back deck, providing endless options for storage and relaxation.This property is part of the Bramshott Association (annual rate $50), granting exclusive access to a private waterfront beach park within walking distance, a perfect spot for families and water enthusiasts. Plus, it's a short walk to the local public school. This charming bungalow combines a peaceful setting with practical features, making it an ideal choice for a relaxed yet connected lifestyle. (id:50638)
Open House
This property has open houses!
Starts at:
12:00 pm
Ends at:
2:00 pm
Property Details
|
MLS® Number
|
40671543 |
|
Property Type
|
Single Family |
|
Amenities Near By
|
Beach, Schools |
|
Equipment Type
|
Propane Tank |
|
Features
|
Crushed Stone Driveway |
|
Parking Space Total
|
5 |
|
Rental Equipment Type
|
Propane Tank |
|
Structure
|
Shed |
Building
|
Bathroom Total
|
1 |
|
Bedrooms Above Ground
|
3 |
|
Bedrooms Total
|
3 |
|
Appliances
|
Central Vacuum, Dryer, Freezer, Microwave, Refrigerator, Stove, Washer |
|
Architectural Style
|
Bungalow |
|
Basement Development
|
Partially Finished |
|
Basement Type
|
Full (partially Finished) |
|
Constructed Date
|
1960 |
|
Construction Style Attachment
|
Detached |
|
Cooling Type
|
None |
|
Exterior Finish
|
Vinyl Siding |
|
Fixture
|
Ceiling Fans |
|
Heating Fuel
|
Propane |
|
Heating Type
|
Forced Air |
|
Stories Total
|
1 |
|
Size Interior
|
1330 Sqft |
|
Type
|
House |
|
Utility Water
|
Municipal Water |
Parking
Land
|
Access Type
|
Road Access |
|
Acreage
|
No |
|
Fence Type
|
Partially Fenced |
|
Land Amenities
|
Beach, Schools |
|
Sewer
|
Municipal Sewage System |
|
Size Depth
|
150 Ft |
|
Size Frontage
|
100 Ft |
|
Size Irregular
|
0.344 |
|
Size Total
|
0.344 Ac|under 1/2 Acre |
|
Size Total Text
|
0.344 Ac|under 1/2 Acre |
|
Zoning Description
|
Sr2 |
Rooms
| Level |
Type |
Length |
Width |
Dimensions |
|
Basement |
Recreation Room |
|
|
38'0'' x 9'9'' |
|
Main Level |
3pc Bathroom |
|
|
7'6'' x 5'3'' |
|
Main Level |
Bedroom |
|
|
7'6'' x 10'9'' |
|
Main Level |
Bedroom |
|
|
11'0'' x 8'3'' |
|
Main Level |
Bedroom |
|
|
9'6'' x 10'9'' |
|
Main Level |
Kitchen |
|
|
10'6'' x 8'2'' |
|
Main Level |
Dining Room |
|
|
10'6'' x 9'0'' |
|
Main Level |
Living Room |
|
|
20'0'' x 10'9'' |
Utilities
https://www.realtor.ca/real-estate/27605176/3301-turnbull-drive-cumberland-beach
























