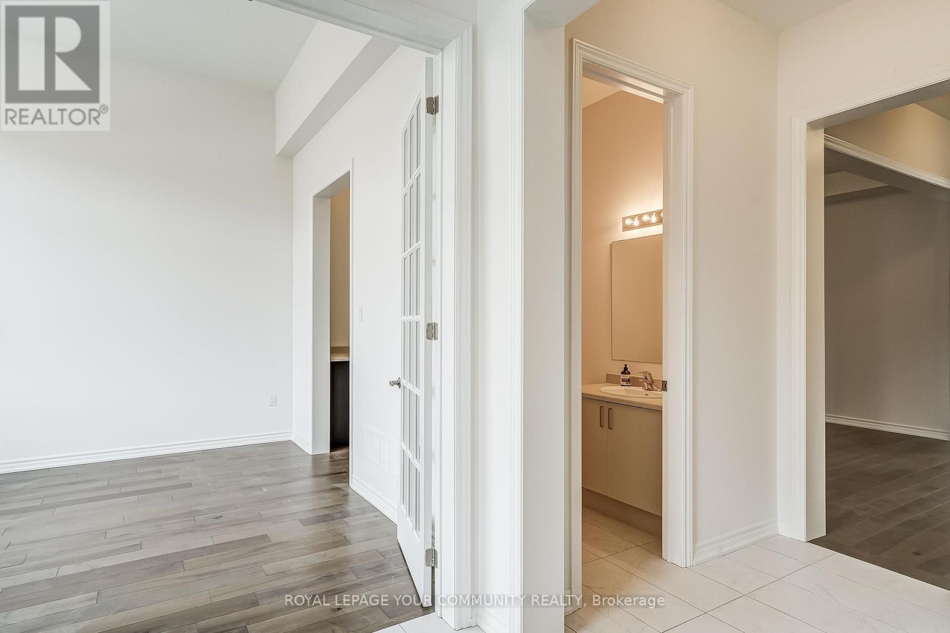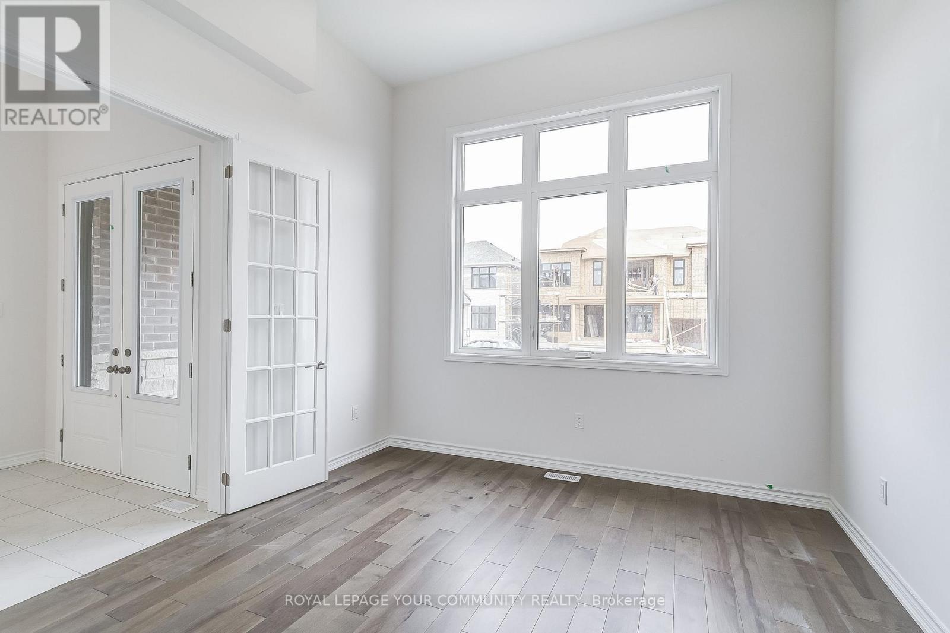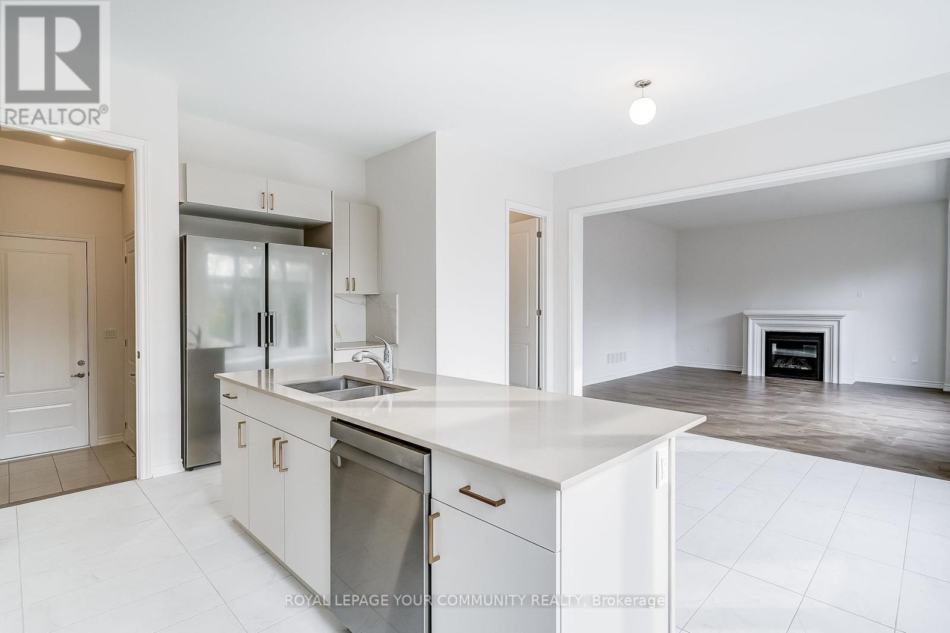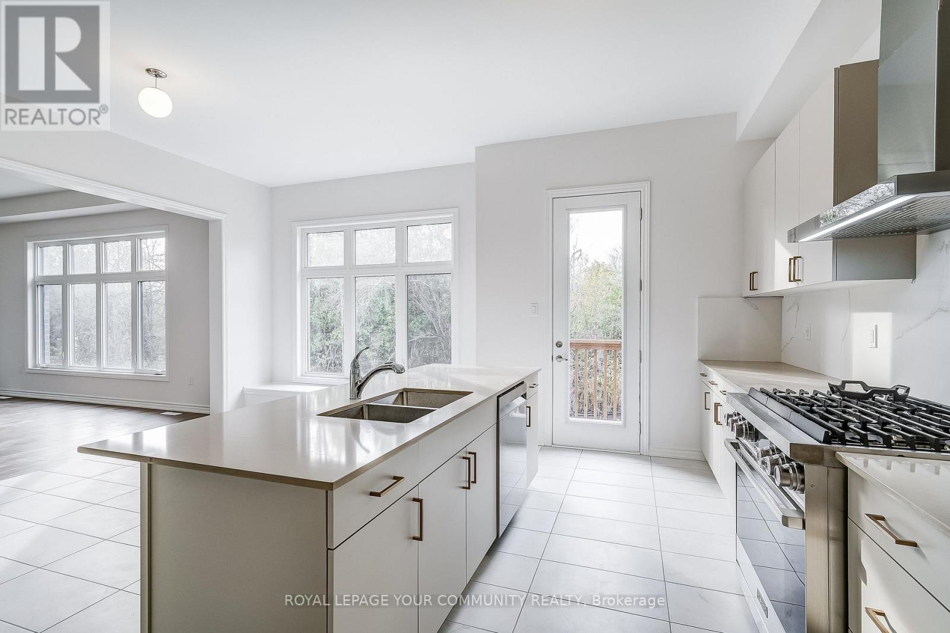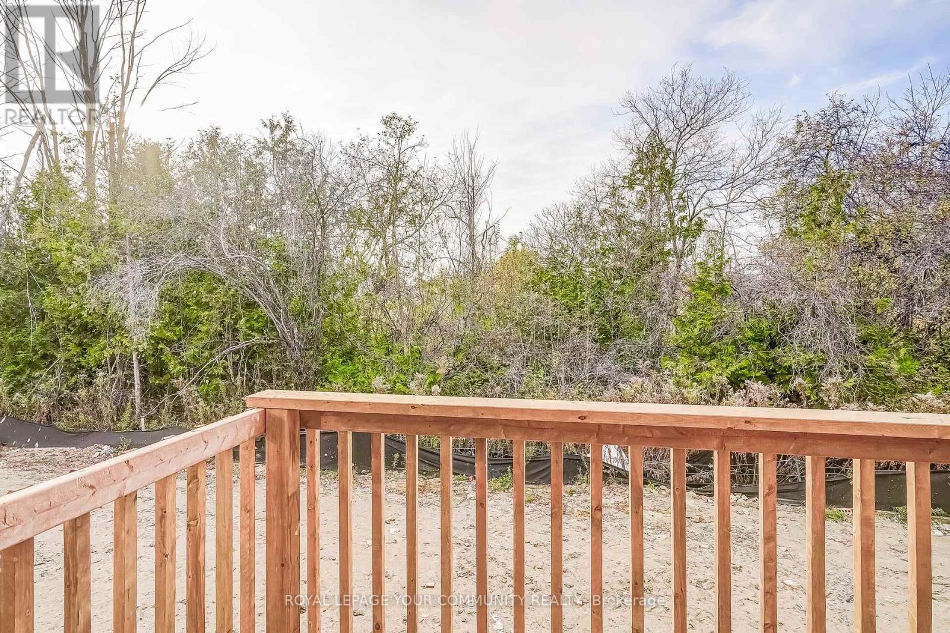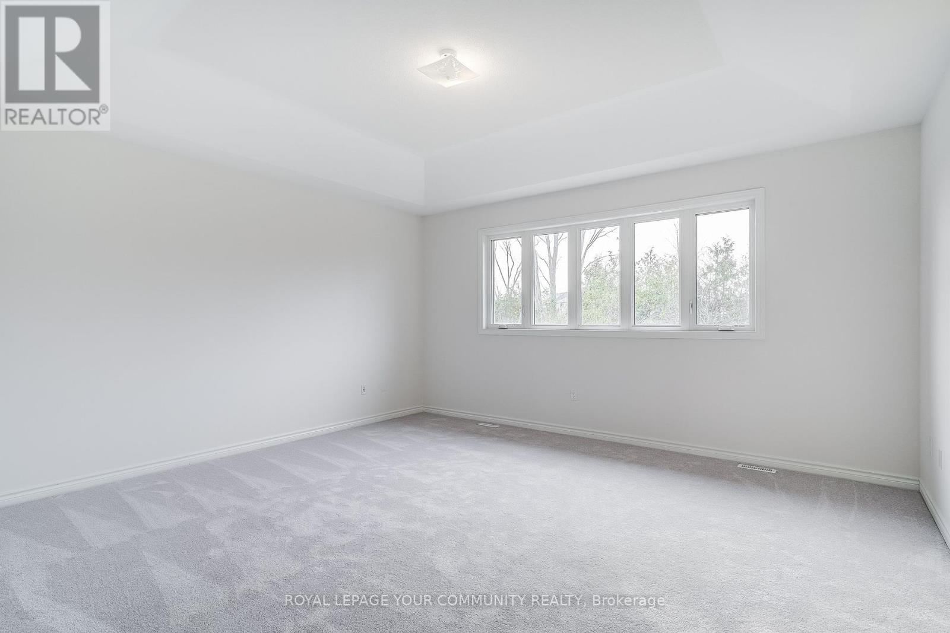4 Bedroom
4 Bathroom
Fireplace
Central Air Conditioning
Forced Air
$3,300 Monthly
Brand new home never lived in before. Beautiful high-end home with lots of living space backing onto Ravine. Four bedrooms and 4 bathrooms. Almost every bedroom has a bathroom (two bdrms share an ensuite). Lovely Great Room with gas fireplace off of large kitchen with w/i pantry and breakfast bar. Lots of kitchen cupboards. Dining Room has coffered ceilings and a dry bar/servery area. Front room can be used as living room or an at home office. 9 ft. ceilings on 2nd floor & 10 ft. ceilings on Main Floor. Large unfinished basement for storage. Two car garage with access from the mudroom area. Private drive with additional 2 car parking. Close to Downtown Sutton, shopping, Hwy 48, public school and a short walk to the High School. **** EXTRAS **** Brand new home so no grass until the Spring. (id:50638)
Property Details
|
MLS® Number
|
N9787979 |
|
Property Type
|
Single Family |
|
Community Name
|
Sutton & Jackson's Point |
|
Amenities Near By
|
Schools |
|
Community Features
|
Community Centre |
|
Parking Space Total
|
4 |
Building
|
Bathroom Total
|
4 |
|
Bedrooms Above Ground
|
4 |
|
Bedrooms Total
|
4 |
|
Appliances
|
Dishwasher, Dryer, Microwave, Oven, Refrigerator, Stove, Washer |
|
Basement Development
|
Unfinished |
|
Basement Type
|
Full (unfinished) |
|
Construction Style Attachment
|
Detached |
|
Cooling Type
|
Central Air Conditioning |
|
Exterior Finish
|
Brick, Stone |
|
Fireplace Present
|
Yes |
|
Foundation Type
|
Poured Concrete |
|
Half Bath Total
|
1 |
|
Heating Fuel
|
Natural Gas |
|
Heating Type
|
Forced Air |
|
Stories Total
|
2 |
|
Type
|
House |
|
Utility Water
|
Municipal Water |
Parking
Land
|
Acreage
|
No |
|
Land Amenities
|
Schools |
|
Sewer
|
Sanitary Sewer |
|
Size Depth
|
32 M |
|
Size Frontage
|
15 M |
|
Size Irregular
|
15 X 32 M |
|
Size Total Text
|
15 X 32 M |
Rooms
| Level |
Type |
Length |
Width |
Dimensions |
|
Second Level |
Primary Bedroom |
5.18 m |
4.75 m |
5.18 m x 4.75 m |
|
Second Level |
Bedroom 2 |
3.54 m |
3.23 m |
3.54 m x 3.23 m |
|
Second Level |
Bedroom 3 |
3.6 m |
4.75 m |
3.6 m x 4.75 m |
|
Second Level |
Bedroom 4 |
3.66 m |
3.35 m |
3.66 m x 3.35 m |
|
Main Level |
Library |
3.65 m |
3.65 m |
3.65 m x 3.65 m |
|
Main Level |
Eating Area |
3.35 m |
4.51 m |
3.35 m x 4.51 m |
|
Main Level |
Kitchen |
2.29 m |
4.75 m |
2.29 m x 4.75 m |
|
Main Level |
Dining Room |
3.96 m |
4.27 m |
3.96 m x 4.27 m |
|
Main Level |
Great Room |
5.43 m |
4.75 m |
5.43 m x 4.75 m |
|
Main Level |
Mud Room |
|
|
Measurements not available |
https://www.realtor.ca/real-estate/27601247/16-rail-trail-court-georgina-sutton-jacksons-point-sutton-jacksons-point



