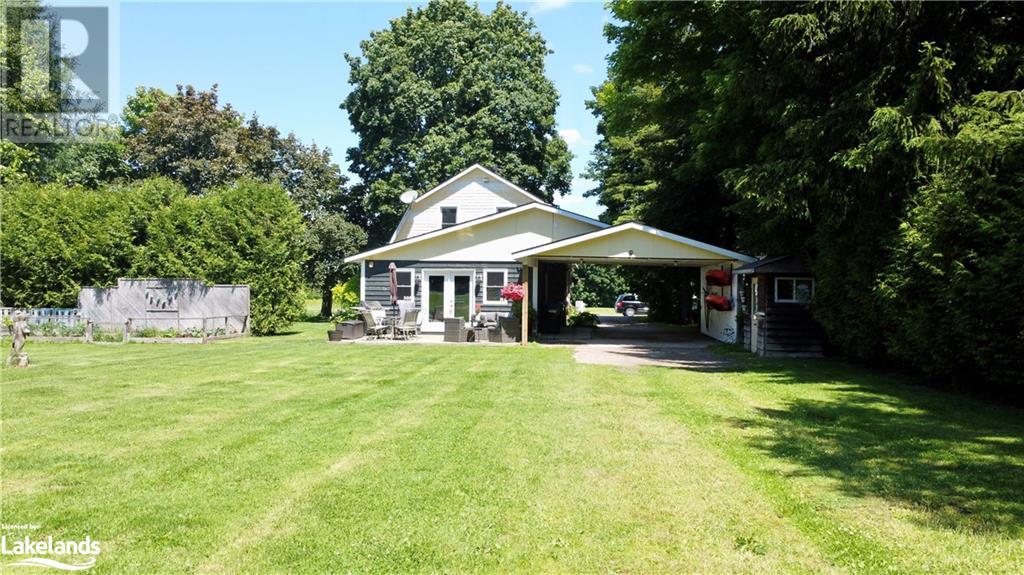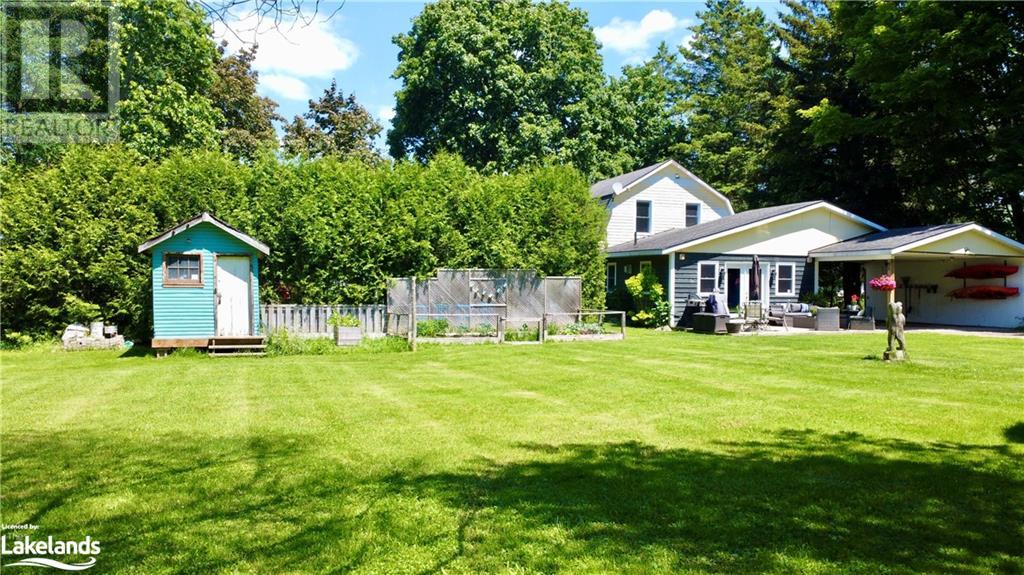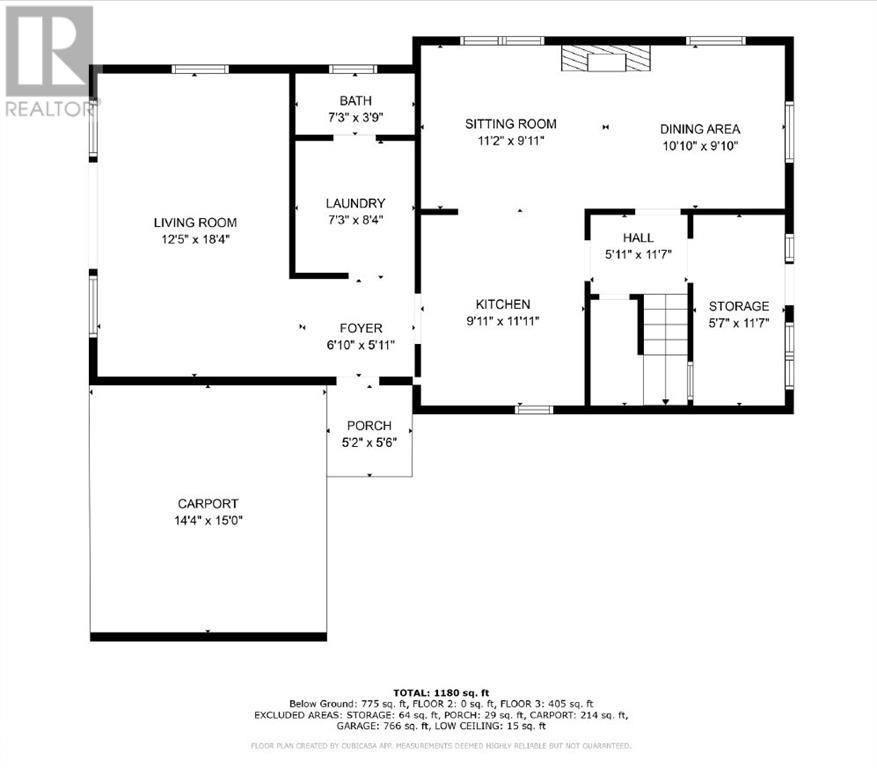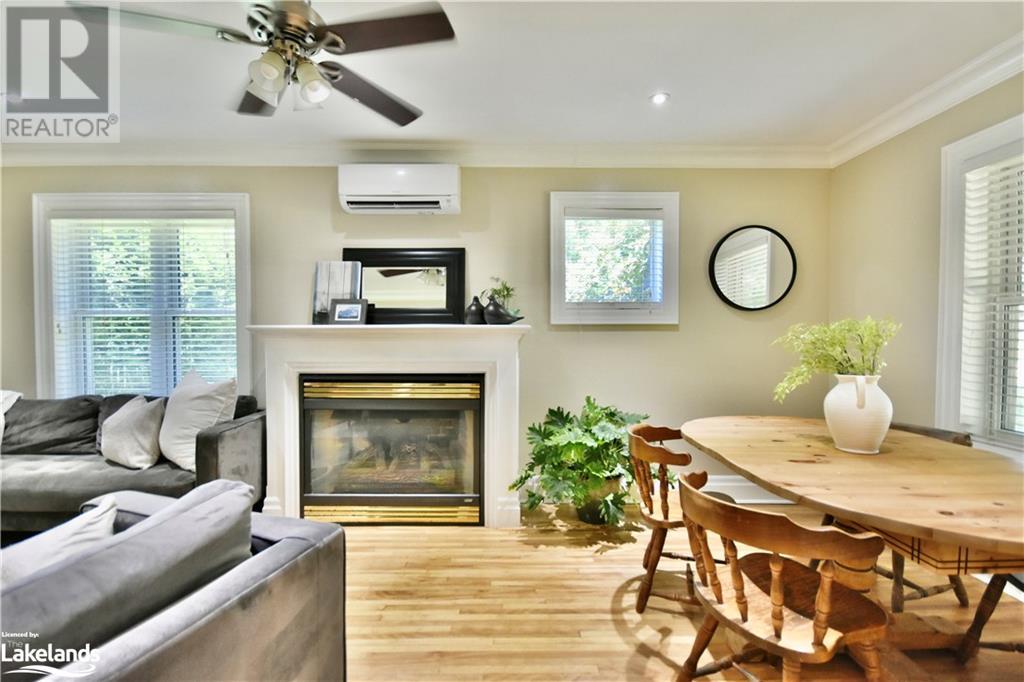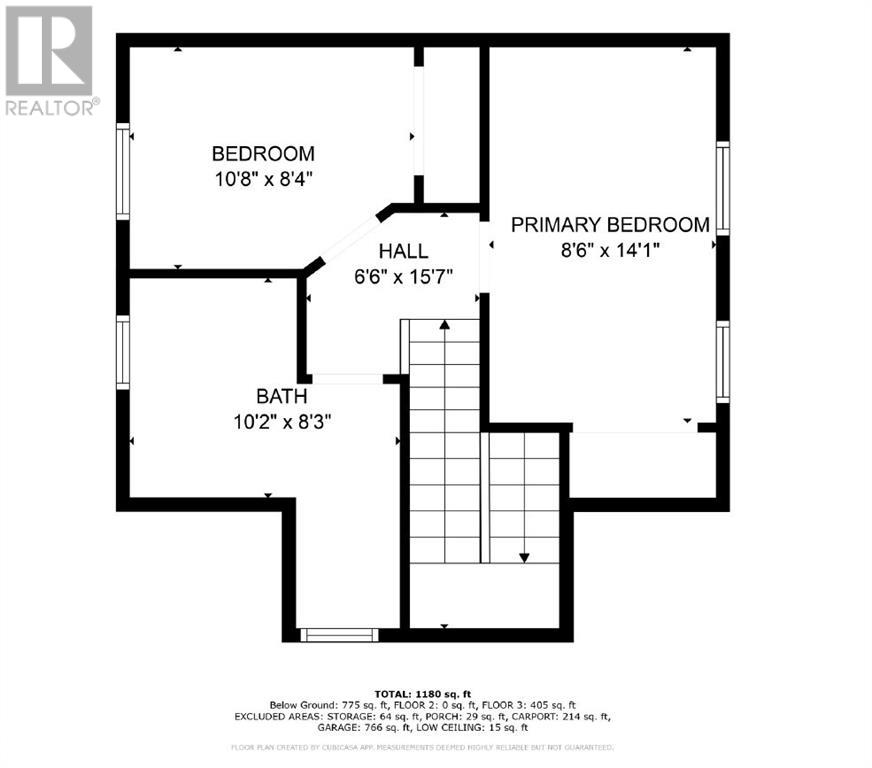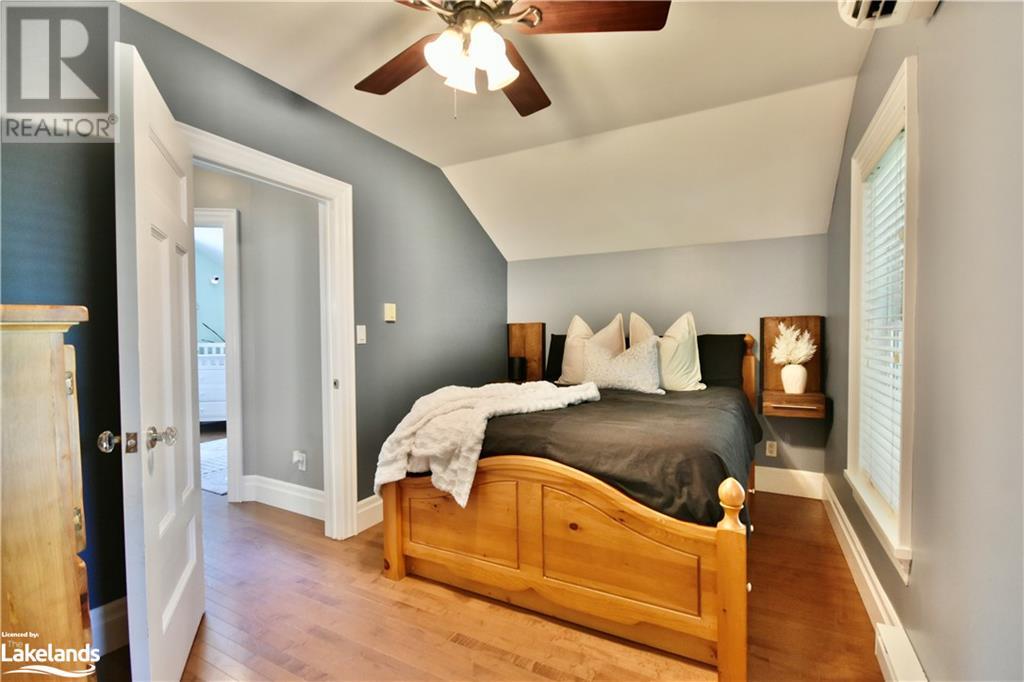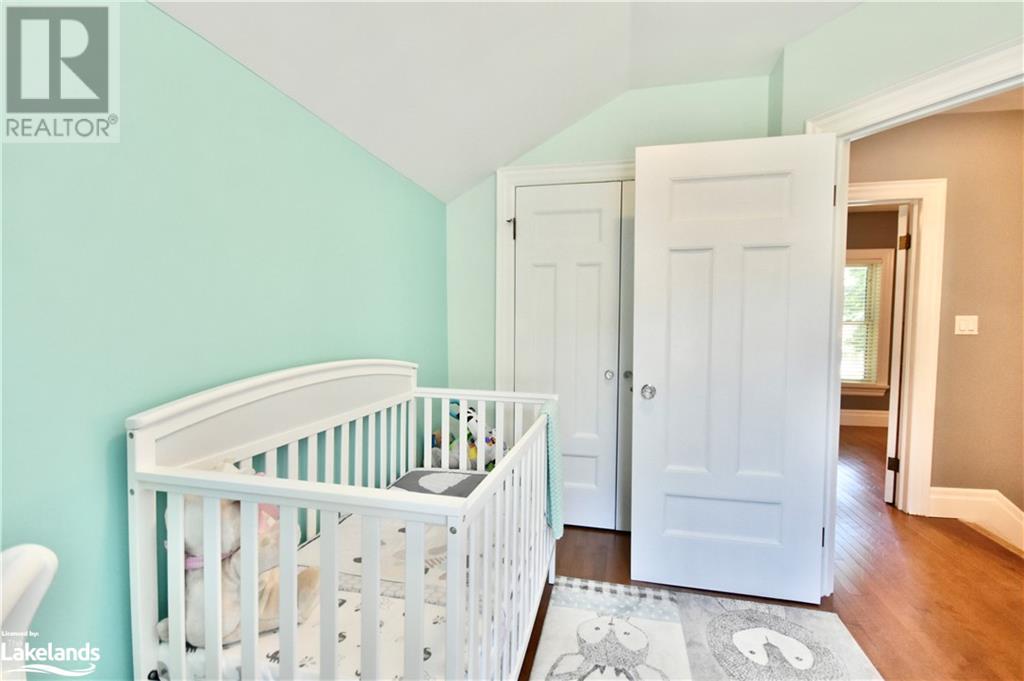2 Bedroom
2 Bathroom
1332 sqft
Fireplace
Ductless, Wall Unit
Baseboard Heaters, Heat Pump
$724,900
Dream home alert for nature lovers, hobbyists, and downsizers! This custom-built 1.5-story home on a lush approximately 1.5-acre lot combines charm, comfort, and endless potential. Featuring 2 bedrooms, 2 bathrooms, main-floor laundry, and cozy gas fireplaces, it’s freshly painted and move-in ready. Outside, find a fully insulated, heated 26'x32' garage/shop (built in 2018) for all your projects and toys. Two driveways offer added flexibility, while the backyard boasts vegetable gardens, mature trees, a chicken coop, a maple syrup shack, and the serene Wye River Creek. Minutes from Midland, sandy beaches, marinas, and ski resorts, with easy access to Hwy 400, and only 1.5 hours to Toronto. A unique gem with short-term rental potential and more. Don’t miss out on this one-of-a-kind property! (id:50638)
Property Details
|
MLS® Number
|
40670465 |
|
Property Type
|
Single Family |
|
Amenities Near By
|
Golf Nearby, Hospital, Marina, Park, Place Of Worship, Playground, Shopping, Ski Area |
|
Communication Type
|
High Speed Internet |
|
Community Features
|
Quiet Area, Community Centre |
|
Equipment Type
|
None |
|
Features
|
Crushed Stone Driveway |
|
Parking Space Total
|
13 |
|
Rental Equipment Type
|
None |
|
Structure
|
Workshop, Shed |
|
View Type
|
View Of Water |
Building
|
Bathroom Total
|
2 |
|
Bedrooms Above Ground
|
2 |
|
Bedrooms Total
|
2 |
|
Appliances
|
Dishwasher, Dryer, Refrigerator, Stove, Washer, Microwave Built-in, Window Coverings |
|
Basement Development
|
Unfinished |
|
Basement Type
|
Crawl Space (unfinished) |
|
Construction Material
|
Wood Frame |
|
Construction Style Attachment
|
Detached |
|
Cooling Type
|
Ductless, Wall Unit |
|
Exterior Finish
|
Brick, Wood |
|
Fireplace Present
|
Yes |
|
Fireplace Total
|
2 |
|
Fixture
|
Ceiling Fans |
|
Foundation Type
|
Stone |
|
Half Bath Total
|
1 |
|
Heating Fuel
|
Natural Gas |
|
Heating Type
|
Baseboard Heaters, Heat Pump |
|
Stories Total
|
2 |
|
Size Interior
|
1332 Sqft |
|
Type
|
House |
|
Utility Water
|
Dug Well, Well |
Parking
Land
|
Access Type
|
Road Access, Highway Access, Highway Nearby |
|
Acreage
|
No |
|
Fence Type
|
Partially Fenced |
|
Land Amenities
|
Golf Nearby, Hospital, Marina, Park, Place Of Worship, Playground, Shopping, Ski Area |
|
Sewer
|
Septic System |
|
Size Depth
|
400 Ft |
|
Size Frontage
|
217 Ft |
|
Size Total Text
|
1/2 - 1.99 Acres |
|
Zoning Description
|
Hr |
Rooms
| Level |
Type |
Length |
Width |
Dimensions |
|
Second Level |
4pc Bathroom |
|
|
Measurements not available |
|
Second Level |
Bedroom |
|
|
11'1'' x 8'1'' |
|
Second Level |
Primary Bedroom |
|
|
14'5'' x 8'8'' |
|
Main Level |
2pc Bathroom |
|
|
Measurements not available |
|
Main Level |
Living Room |
|
|
18'5'' x 10'9'' |
|
Main Level |
Dining Room |
|
|
21'6'' x 9'11'' |
|
Main Level |
Kitchen |
|
|
10'11'' x 9'6'' |
Utilities
|
Electricity
|
Available |
|
Natural Gas
|
Available |
|
Telephone
|
Available |
https://www.realtor.ca/real-estate/27595733/8330-highway-93-tiny



