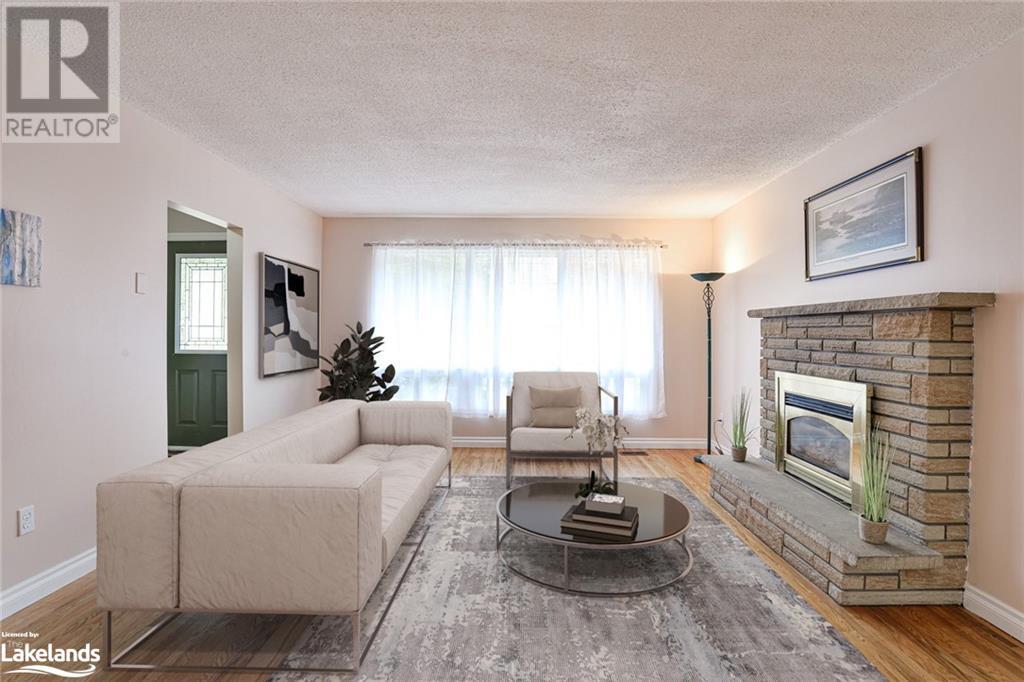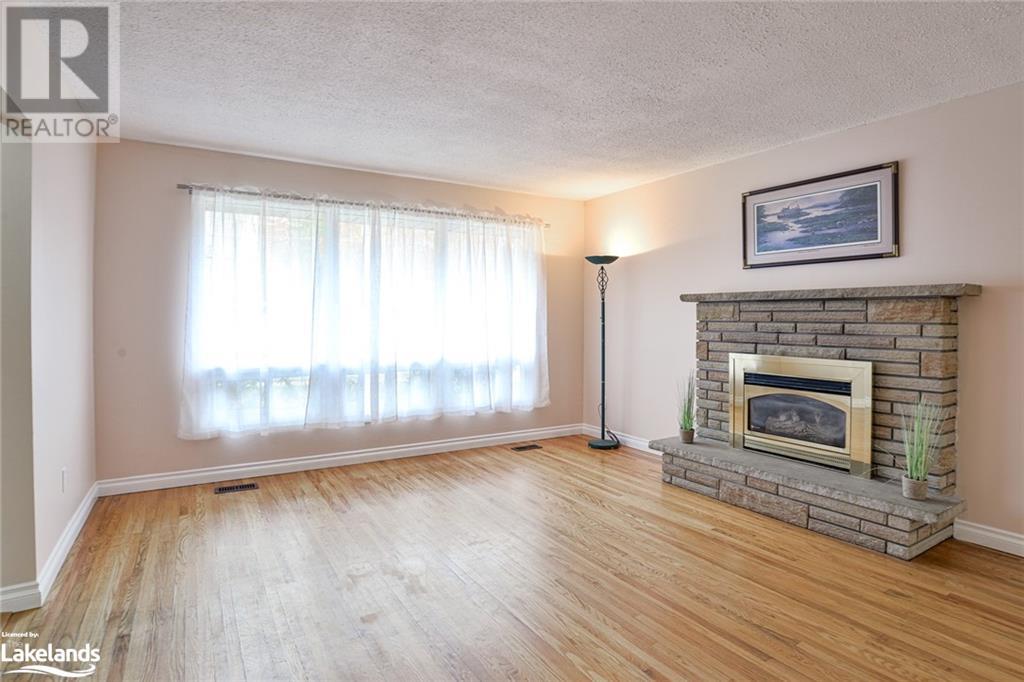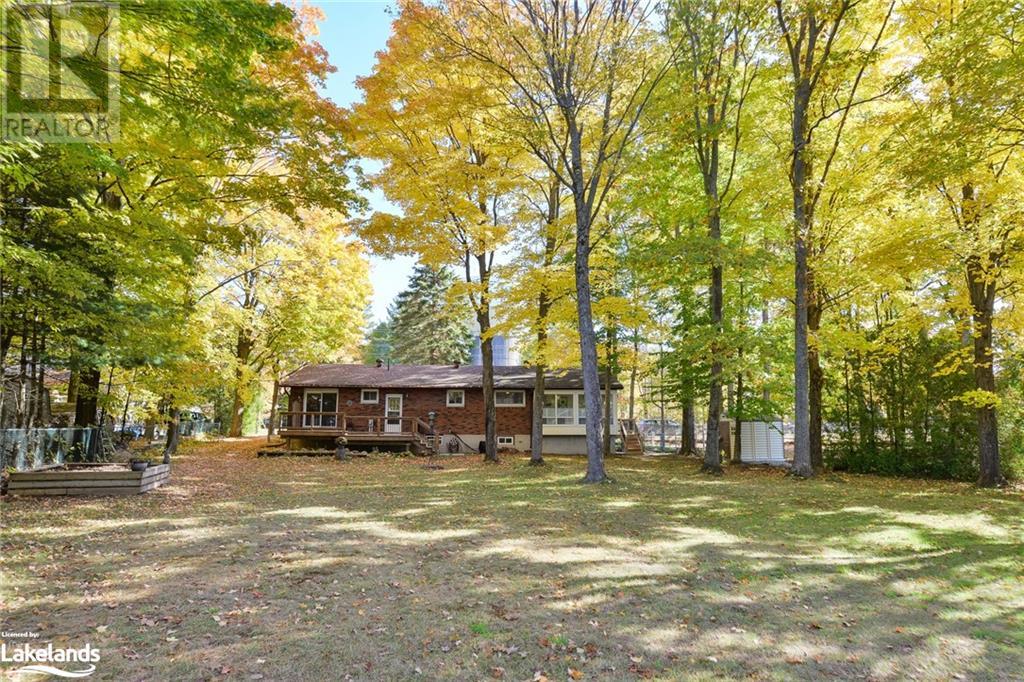3 Bedroom
1 Bathroom
2157 sqft
Bungalow
Fireplace
Central Air Conditioning
Forced Air
$679,000
Ideal for first-time buyers, retirees or investors looking for a fantastic opportunity. Nestled in a prime Gravenhurst location, this recently updated 3 bedroom+, 1-bath home offers a perfect blend of comfort, privacy, and convenience. With the newly renovated kitchen featuring brand-new stainless steel appliances - dishwasher, stove, oven, fridge, and microwave - plus an updated bath, this home is move-in ready. Step inside to find spacious bedrooms and beautiful original hardwood floors that add warmth and character. The living room, complete with a cozy gas fireplace, creates the perfect ambiance for those chilly Muskoka evenings. An attached oversized one-car garage adds practicality, while the large basement (with separate entrance from rear deck) offers endless potential for renovation or in-law suite with room for an extra bedroom, hobby, rec room and living space. The highlights continue outside with a massive, fenced backyard lined with mature hedges and trees, offering unparalleled privacy. Enjoy your morning coffee or an evening sunset in the charming three-season Muskoka room that overlooks this serene outdoor space. Enjoy 2 driveways (1 paved & 1 gravel) providing ample parking and vehicle access to the rear yard. Located just minutes from downtown, Gull Lake, Lake Muskoka’s Wharf, and the YMCA, this home promises easy access to all Gravenhurst has to offer. Call today to arrange your appointment to view this special offering. (id:50638)
Open House
This property has open houses!
Starts at:
2:00 pm
Ends at:
4:00 pm
Property Details
|
MLS® Number
|
40670409 |
|
Property Type
|
Single Family |
|
Amenities Near By
|
Golf Nearby, Place Of Worship, Playground, Schools, Shopping |
|
Communication Type
|
High Speed Internet |
|
Community Features
|
Community Centre |
|
Equipment Type
|
Water Heater |
|
Features
|
Paved Driveway, Crushed Stone Driveway |
|
Parking Space Total
|
7 |
|
Rental Equipment Type
|
Water Heater |
|
Structure
|
Shed |
Building
|
Bathroom Total
|
1 |
|
Bedrooms Above Ground
|
3 |
|
Bedrooms Total
|
3 |
|
Appliances
|
Central Vacuum, Dishwasher, Dryer, Refrigerator, Stove, Washer, Microwave Built-in, Garage Door Opener |
|
Architectural Style
|
Bungalow |
|
Basement Development
|
Partially Finished |
|
Basement Type
|
Full (partially Finished) |
|
Construction Style Attachment
|
Detached |
|
Cooling Type
|
Central Air Conditioning |
|
Exterior Finish
|
Brick, Vinyl Siding |
|
Fireplace Present
|
Yes |
|
Fireplace Total
|
1 |
|
Fixture
|
Ceiling Fans |
|
Foundation Type
|
Block |
|
Heating Fuel
|
Natural Gas |
|
Heating Type
|
Forced Air |
|
Stories Total
|
1 |
|
Size Interior
|
2157 Sqft |
|
Type
|
House |
|
Utility Water
|
Municipal Water |
Parking
|
Attached Garage
|
|
|
Visitor Parking
|
|
Land
|
Access Type
|
Road Access |
|
Acreage
|
No |
|
Land Amenities
|
Golf Nearby, Place Of Worship, Playground, Schools, Shopping |
|
Sewer
|
Municipal Sewage System |
|
Size Depth
|
164 Ft |
|
Size Frontage
|
99 Ft |
|
Size Total Text
|
Under 1/2 Acre |
|
Zoning Description
|
R-1 |
Rooms
| Level |
Type |
Length |
Width |
Dimensions |
|
Basement |
Workshop |
|
|
12'1'' x 10'0'' |
|
Basement |
Laundry Room |
|
|
10'0'' x 10'0'' |
|
Basement |
Bonus Room |
|
|
11'10'' x 13'0'' |
|
Basement |
Recreation Room |
|
|
22'1'' x 16'7'' |
|
Basement |
Family Room |
|
|
19'11'' x 14'10'' |
|
Main Level |
Sunroom |
|
|
14'3'' x 7'8'' |
|
Main Level |
4pc Bathroom |
|
|
4'11'' x 7'10'' |
|
Main Level |
Bedroom |
|
|
9'0'' x 11'1'' |
|
Main Level |
Bedroom |
|
|
10'6'' x 11'2'' |
|
Main Level |
Primary Bedroom |
|
|
13'2'' x 11'1'' |
|
Main Level |
Eat In Kitchen |
|
|
13'11'' x 9'11'' |
|
Main Level |
Dining Room |
|
|
8'5'' x 10'3'' |
|
Main Level |
Living Room |
|
|
13'8'' x 16'8'' |
Utilities
|
Electricity
|
Available |
|
Natural Gas
|
Available |
https://www.realtor.ca/real-estate/27594427/405-muskoka-beach-road-gravenhurst
































