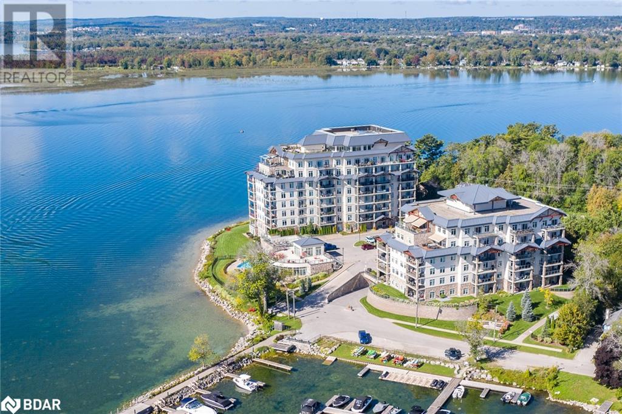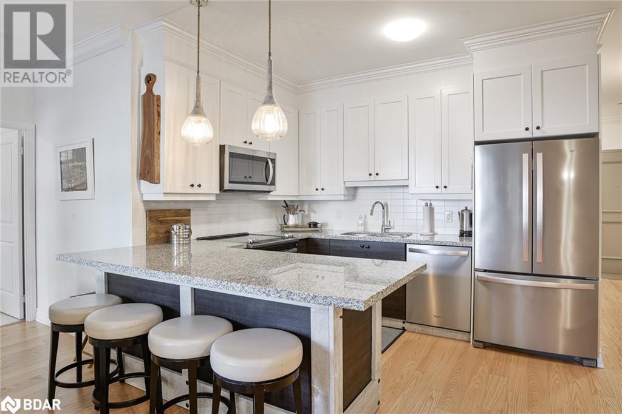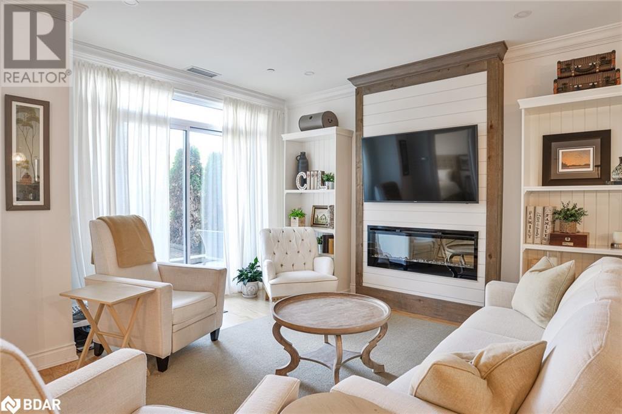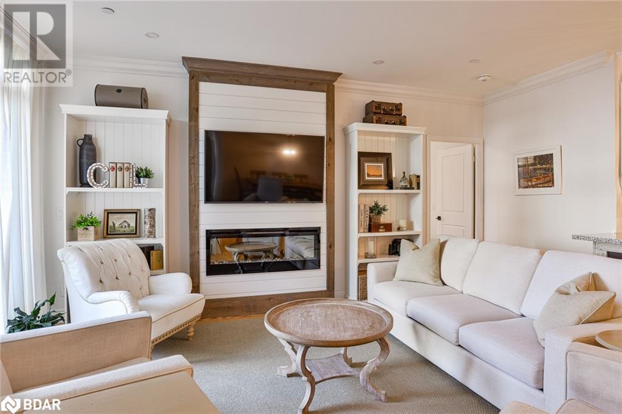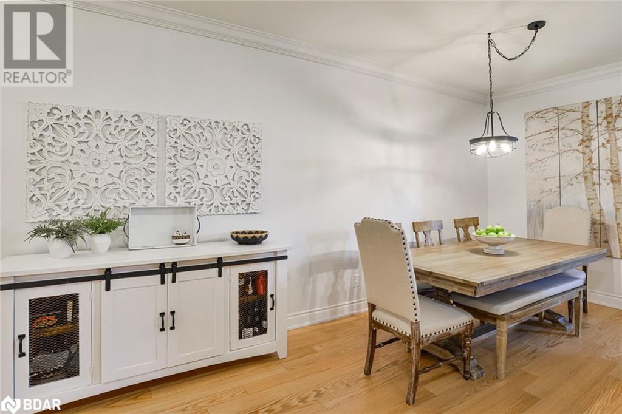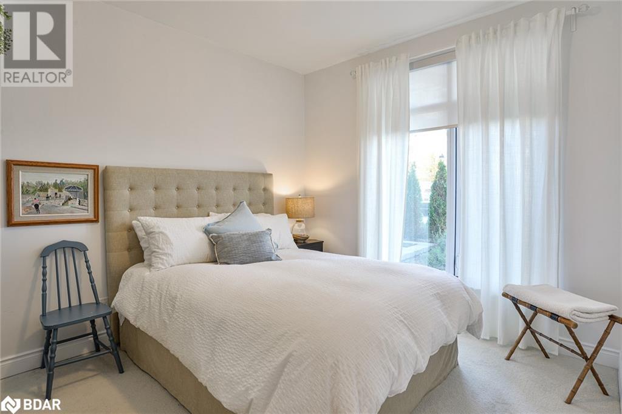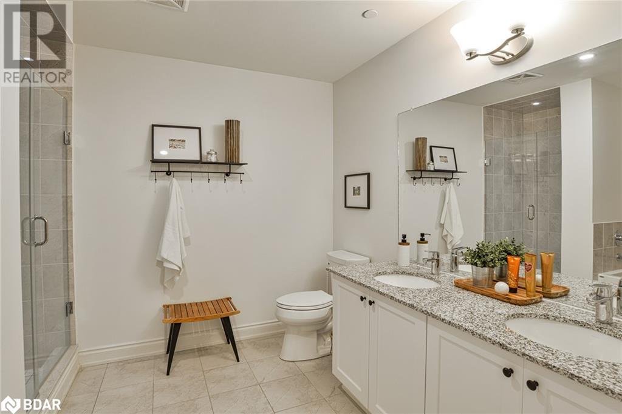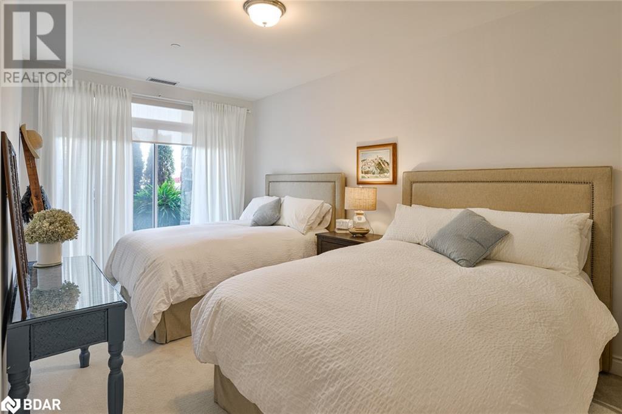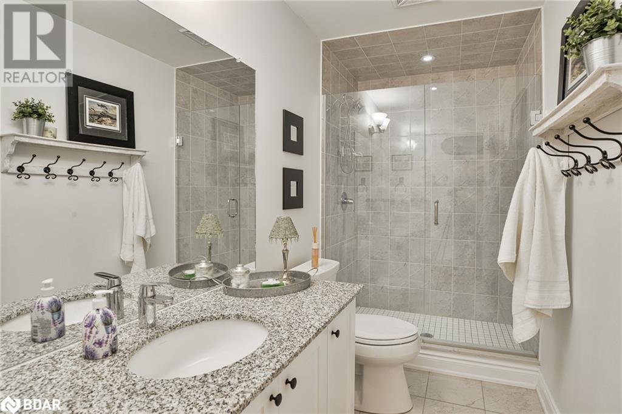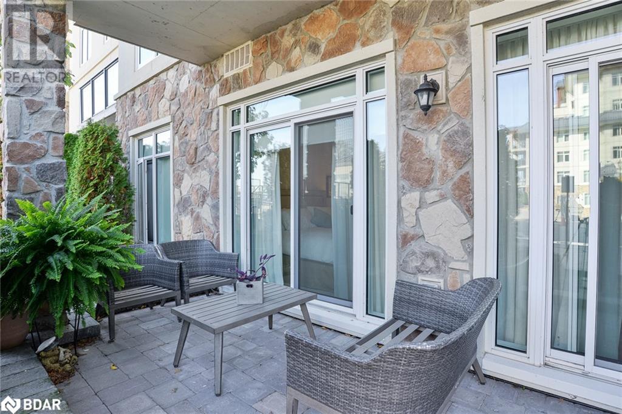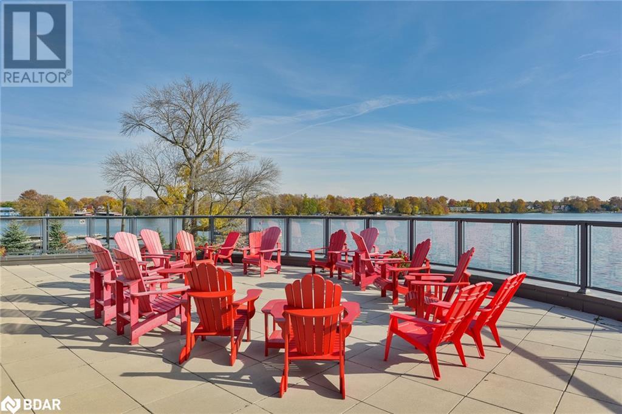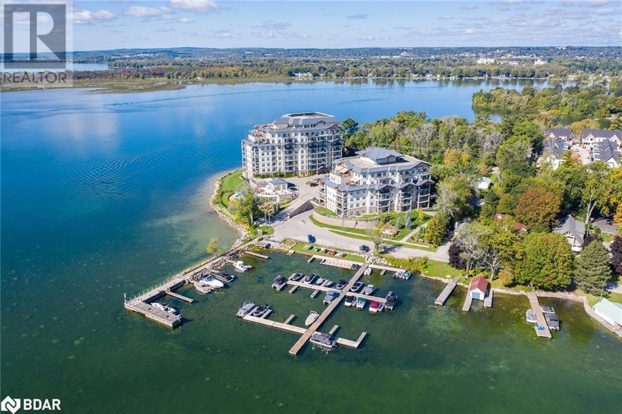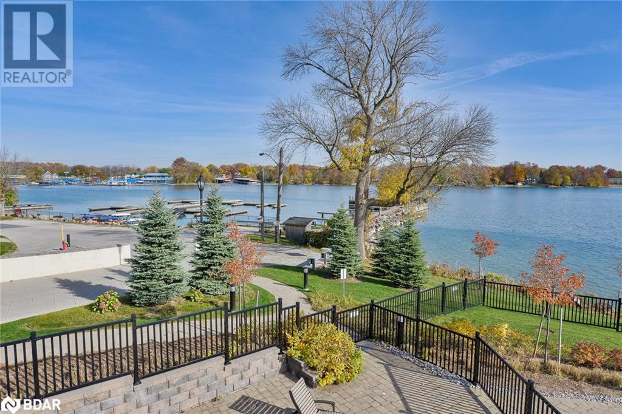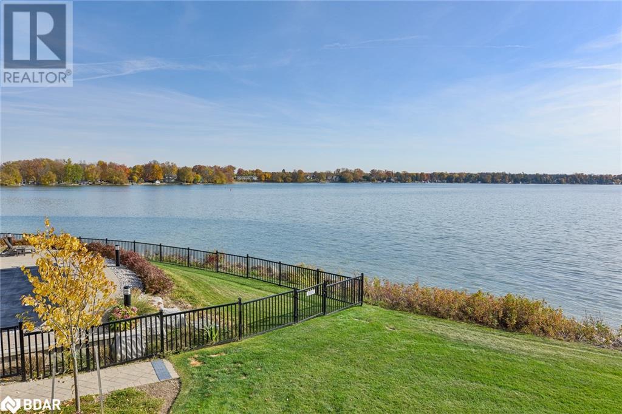90 Orchard Point Road Road Unit# 105 Orillia, Ontario L3V 8K4
Interested?
Contact us for more information
2 Bedroom
2 Bathroom
1220 sqft
Central Air Conditioning
Forced Air
Waterfront
$889,000Maintenance, Insurance, Water
$736.35 Monthly
Maintenance, Insurance, Water
$736.35 MonthlySTEPS AWAY FROM BEAUTIFUL LAKE SIMCOE THIS FULLY UPGRADED 2 BEDROOM 2 BATHROOM UNIT WITH OVER 1200 SQ FT HAS SOMETHING FOR EVERYONE. OUTSIDE OF THE TERRACE YOU ARE STEPS AWAY FROM THE OUTDOOR PAVILLION, OUTDOOR POOL, HOT TUB AND FITNESS AREAS AS WELL AS MULTIPLE PARTY AND MEETING ROOMS. UNIT INCLUDES 1 UNDERGROUND PARKING SPACE, STORAGE LOCKER, OVERSIZED MASTER BEDROOM WITH FULL ENSUITE WITH WALK THROUGH CLOSET. OPEN CONCEPT UNIT OFFERS MANY DESIGN LAYOUTS. THIS UNIT MUST BE SEEN TO BE TRULY APPRECIATED JUST A SHORT DRIVE TO THE GTA AND WALKING DISTANCE TO DOWNTOWN ORILLIA. (id:50638)
Property Details
| MLS® Number | 40669293 |
| Property Type | Single Family |
| Amenities Near By | Park |
| Community Features | Quiet Area |
| Features | Balcony |
| Parking Space Total | 1 |
| Storage Type | Locker |
| View Type | No Water View |
| Water Front Name | Simcoeside |
| Water Front Type | Waterfront |
Building
| Bathroom Total | 2 |
| Bedrooms Above Ground | 2 |
| Bedrooms Total | 2 |
| Amenities | Exercise Centre, Party Room |
| Appliances | Dishwasher, Dryer, Refrigerator, Stove, Washer, Hood Fan, Window Coverings |
| Basement Type | None |
| Constructed Date | 2018 |
| Construction Material | Wood Frame |
| Construction Style Attachment | Attached |
| Cooling Type | Central Air Conditioning |
| Exterior Finish | Stone, Wood |
| Heating Type | Forced Air |
| Stories Total | 1 |
| Size Interior | 1220 Sqft |
| Type | Apartment |
| Utility Water | Municipal Water |
Parking
| Underground | |
| Visitor Parking |
Land
| Access Type | Road Access |
| Acreage | No |
| Land Amenities | Park |
| Sewer | Municipal Sewage System |
| Size Total Text | Unknown |
| Zoning Description | R5-8i (h2) |
Rooms
| Level | Type | Length | Width | Dimensions |
|---|---|---|---|---|
| Main Level | 5pc Bathroom | Measurements not available | ||
| Main Level | 4pc Bathroom | Measurements not available | ||
| Main Level | Laundry Room | 6'6'' x 6' | ||
| Main Level | Kitchen | 11'10'' x 7'0'' | ||
| Main Level | Living Room | 18'6'' x 13'1'' | ||
| Main Level | Dining Room | 16'10'' x 8'6'' | ||
| Main Level | Bedroom | 11'0'' x 10'0'' | ||
| Main Level | Primary Bedroom | 26'0'' x 10'0'' |
https://www.realtor.ca/real-estate/27583483/90-orchard-point-road-road-unit-105-orillia


