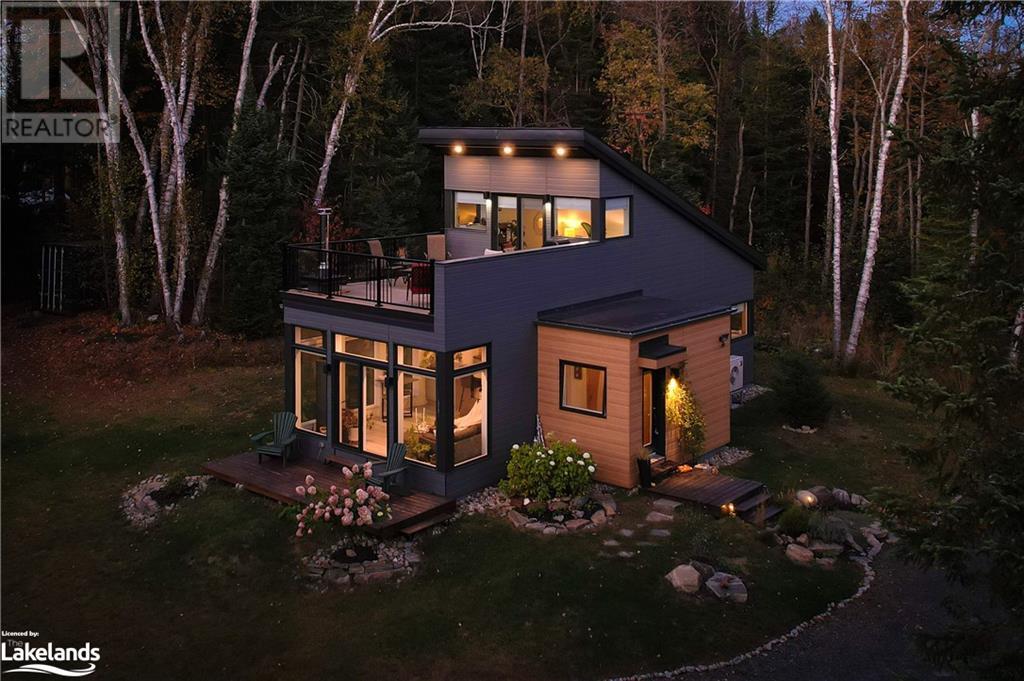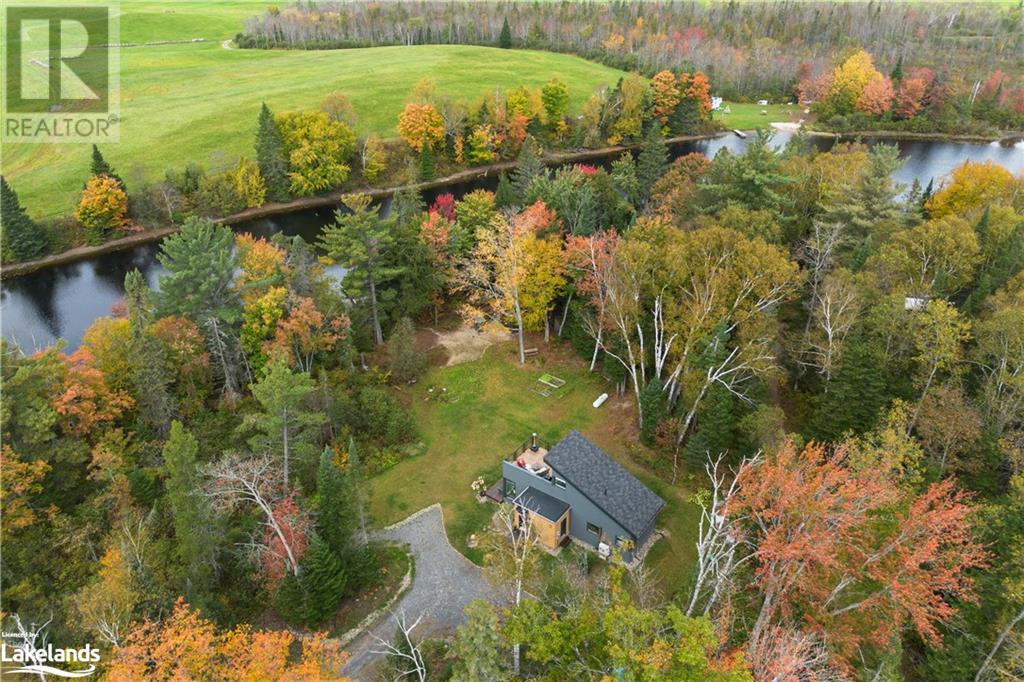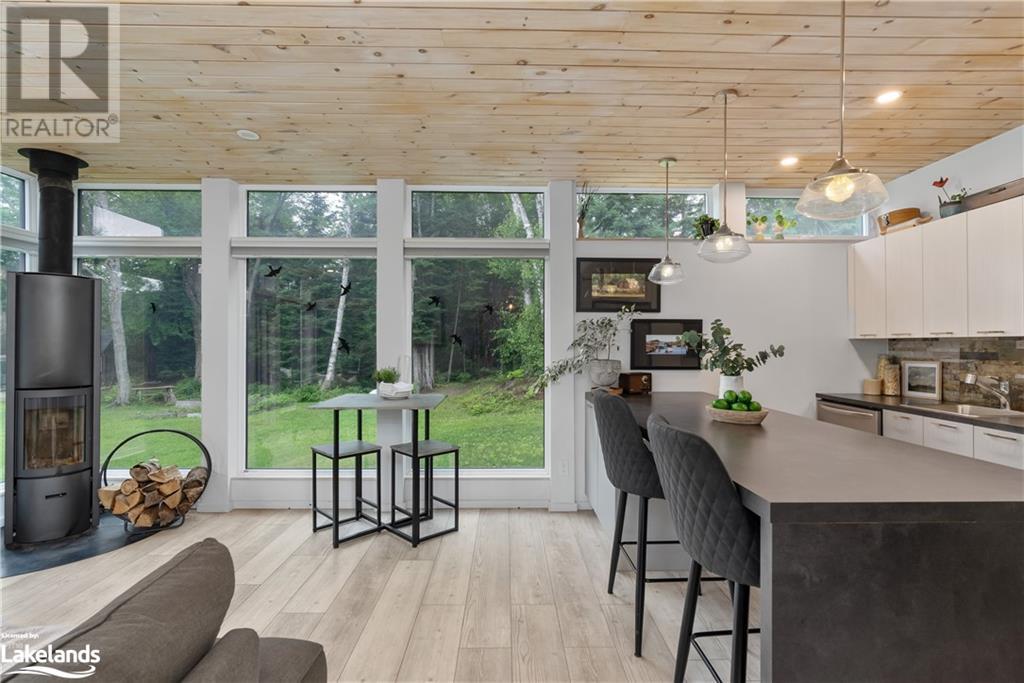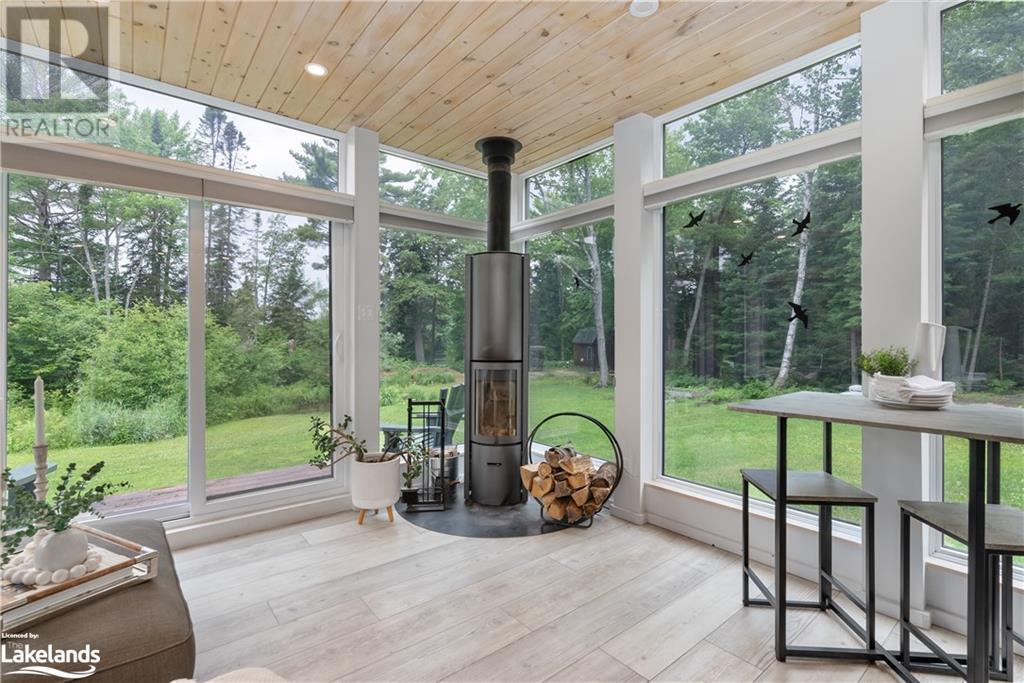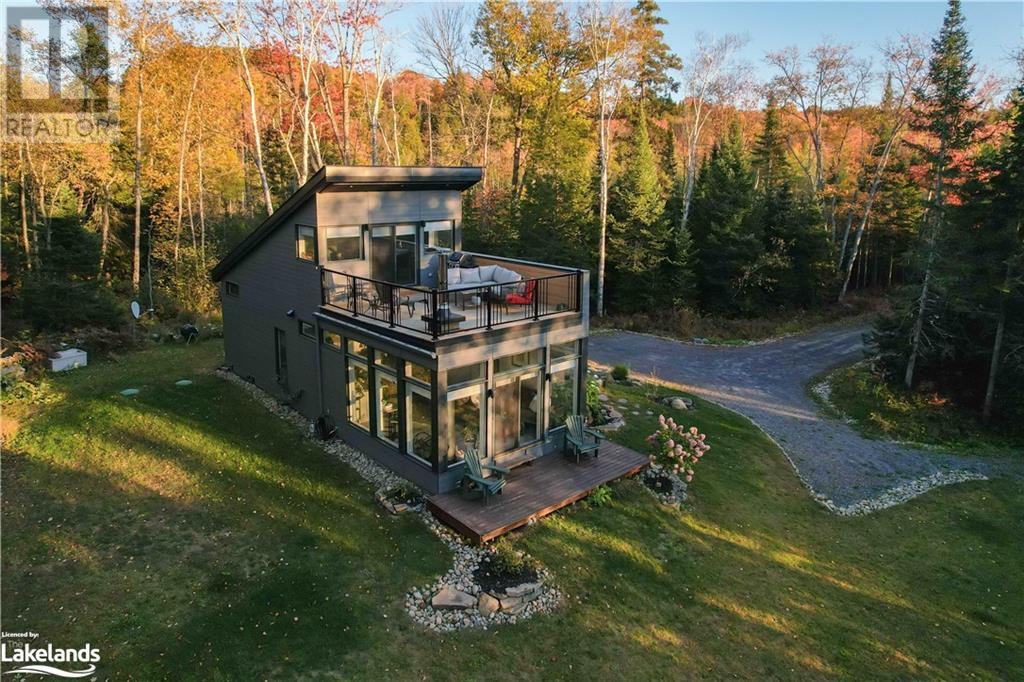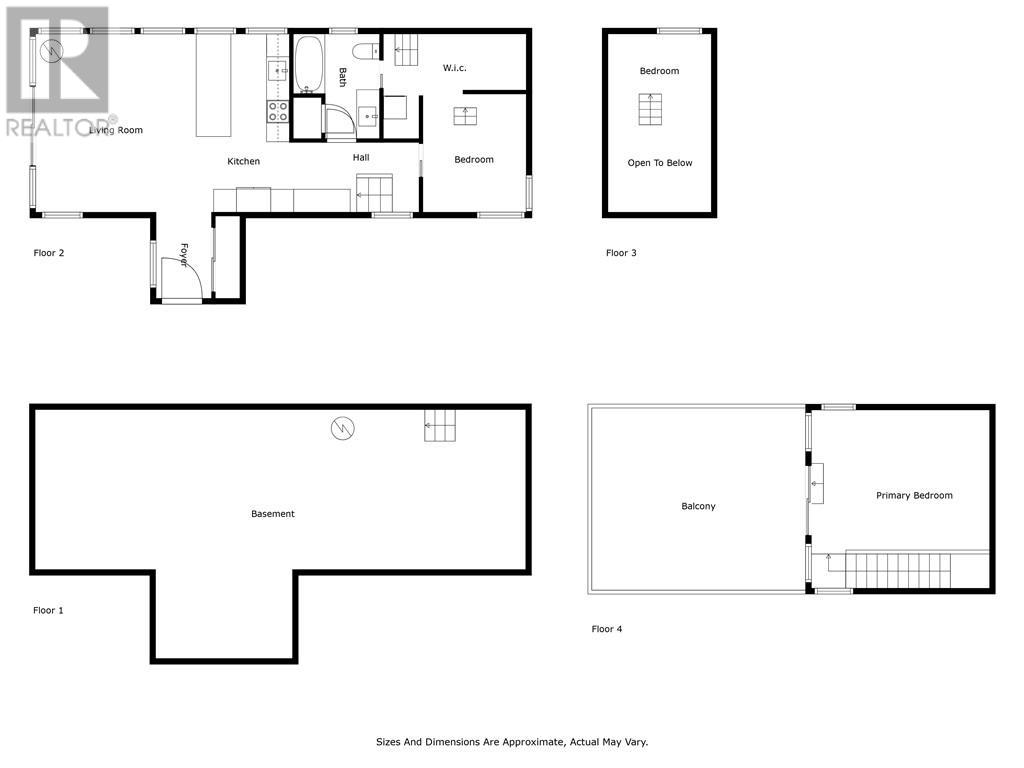470 Markles Road Huntsville, Ontario P1H 0J1
Interested?
Contact us for more information
$999,999
Welcome to your contemporary masterpiece on the Muskoka River, a stunning blend of modern design and natural beauty. Crafted in 2020 by Bonneville Homes, this sleek lake house embodies a compact nano-loft concept, maximizing space for a trendy minimalist lifestyle. With 2 bedrooms and 1 bathroom, the interior exudes sophistication, centred around a sleek modern freestanding wood stove perfect for cozy gatherings. Floor-to-ceiling windows bathe the space in natural light, offering breathtaking views of the 2.37-acre property and a seamless connection with nature. Step onto the expansive sundeck from the upstairs bedroom —a private oasis capturing the essence of Muskoka living. This property offers and impressive 475 feet of river frontage to swim and enjoy water sports as well as access to over 40 miles of boating to explore. The tranquil sounds of flowing water enhance this home's serenity. A cozy insulated guest bunkie near the river features a living area and loft sleeping quarters, a thoughtful complement to the contemporary main residence. Nestled amidst wooded lands and open spaces, the property calls to outdoor enthusiasts with trails along the shoreline, camping areas, and a scenic lookout point. Practical amenities abound with ample room for a garage, extensive storage in the basement/crawl space, and parking for at least 10 cars. Recent maintenance includes a chimney cleaning in January '24, water system servicing in December '23, and a propane tank refill in February '24, with remaining warranties from Bonneville Homes. Don't miss this rare opportunity to own a modern haven in Muskoka, where every detail reflects a harmonious blend of contemporary luxury and serene surroundings. Experience Muskoka's charm in a modern setting, where sophisticated living meets natural elegance at 470 Markles Road. (id:50638)
Property Details
| MLS® Number | 40663796 |
| Property Type | Single Family |
| Community Features | School Bus |
| Equipment Type | Propane Tank |
| Features | Cul-de-sac, Crushed Stone Driveway, Sump Pump |
| Parking Space Total | 10 |
| Rental Equipment Type | Propane Tank |
| Structure | Shed |
| View Type | River View |
| Water Front Name | Muskoka River |
| Water Front Type | Waterfront On River |
Building
| Bathroom Total | 1 |
| Bedrooms Above Ground | 2 |
| Bedrooms Total | 2 |
| Appliances | Dishwasher, Dryer, Stove, Washer, Hood Fan, Window Coverings |
| Basement Development | Unfinished |
| Basement Type | Crawl Space (unfinished) |
| Constructed Date | 2020 |
| Construction Style Attachment | Detached |
| Cooling Type | Wall Unit |
| Exterior Finish | Hardboard |
| Fire Protection | Smoke Detectors |
| Fireplace Fuel | Wood |
| Fireplace Present | Yes |
| Fireplace Total | 1 |
| Fireplace Type | Stove |
| Foundation Type | Insulated Concrete Forms |
| Heating Type | Heat Pump |
| Stories Total | 2 |
| Size Interior | 1035 Sqft |
| Type | House |
| Utility Water | Drilled Well |
Land
| Access Type | Water Access, Road Access |
| Acreage | Yes |
| Sewer | Septic System |
| Size Frontage | 475 Ft |
| Size Irregular | 2.775 |
| Size Total | 2.775 Ac|2 - 4.99 Acres |
| Size Total Text | 2.775 Ac|2 - 4.99 Acres |
| Surface Water | River/stream |
| Zoning Description | Wr1 |
Rooms
| Level | Type | Length | Width | Dimensions |
|---|---|---|---|---|
| Second Level | Bedroom | 15'4'' x 12'4'' | ||
| Basement | Other | 42'3'' x 21'5'' | ||
| Main Level | Loft | 8'11'' x 5'2'' | ||
| Main Level | Bedroom | 8'11'' x 10'6'' | ||
| Main Level | Other | 12'4'' x 9'0'' | ||
| Main Level | 4pc Bathroom | 7'5'' x 9'0'' | ||
| Main Level | Kitchen | 8'0'' x 15'4'' | ||
| Main Level | Living Room | 13'10'' x 15'4'' | ||
| Main Level | Foyer | 4'9'' x 7'5'' |
Utilities
| Electricity | Available |
| Telephone | Available |
https://www.realtor.ca/real-estate/27578509/470-markles-road-huntsville


