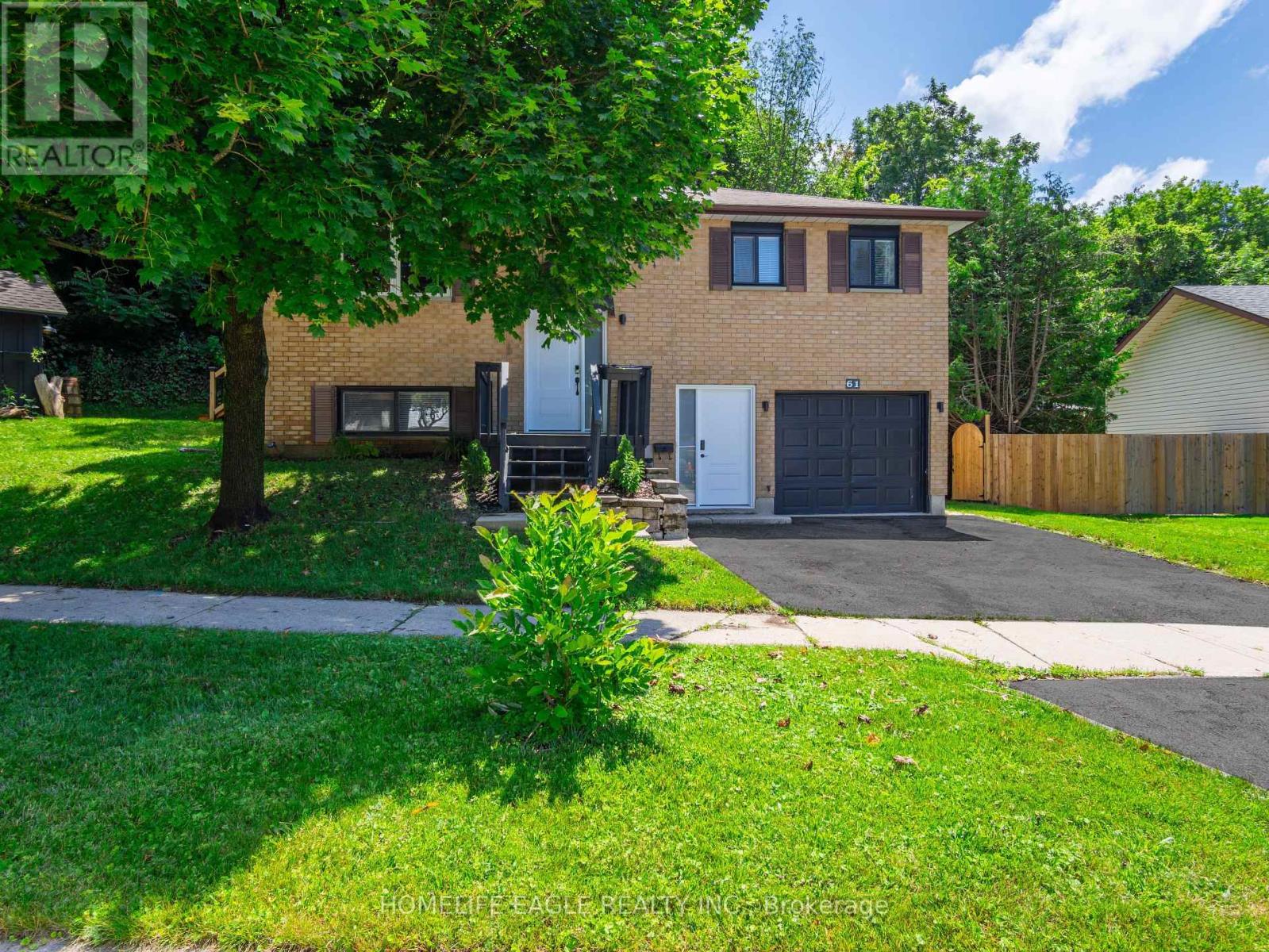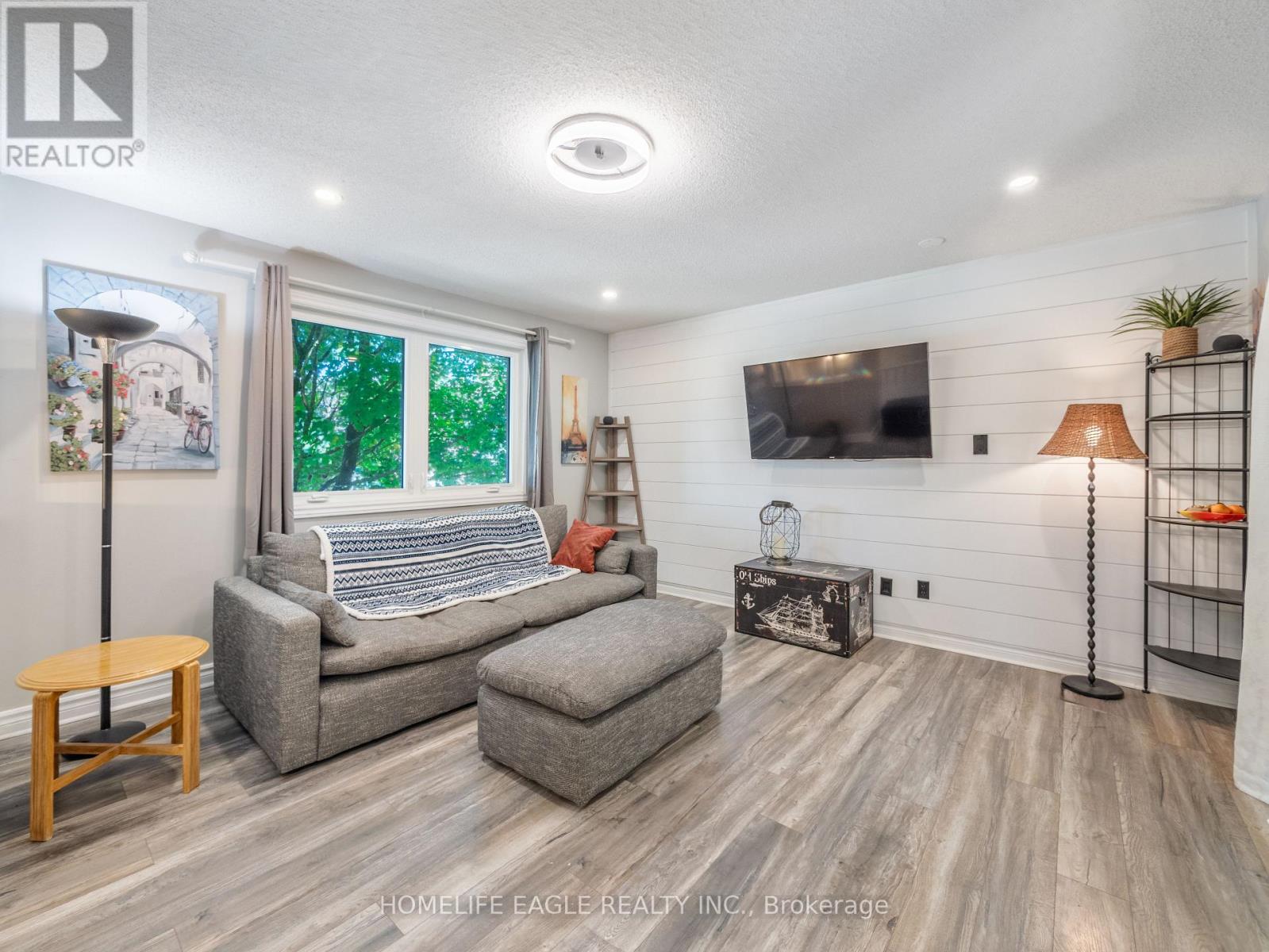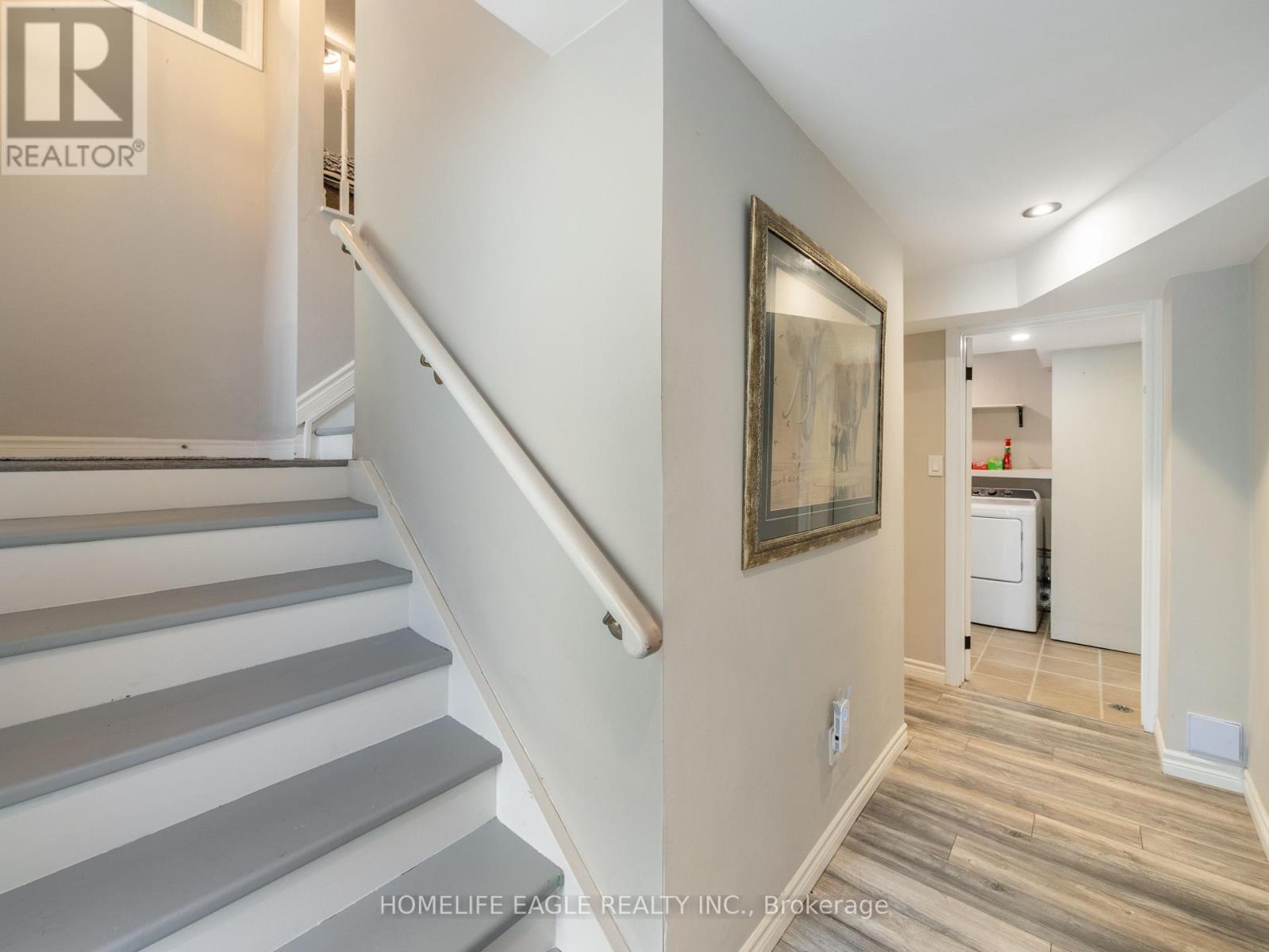3 Bedroom
2 Bathroom
Raised Bungalow
Central Air Conditioning
Forced Air
$618,000
The Perfect 2 + 1 Bedroom Detached Home In Orillia* Move in Ready * Bright and Spacious Main Floor * A Place To Call Home * Beautiful Brick Exterior * Walk Out to Grand Deck Overlooking Your Private Backyard From Living Room * 2 Main Floor Bedrooms & An Updated Bathroom on Each Level * Lower Level Is Finished With A Separate Entrance * Features Family Room w F/P And Built-Ins * Home sits In A Private Court For You To Enjoy * All This Close To Hwy, Shopping, Parks And More * This Is An Amazing Home To Unwind And Enjoy The Peace And Quiet. **** EXTRAS **** A/C 2023, Fridge 2023, Washer / Dryer 2023, Stove 2023, All Light Fixtures , All Window Coverings, Front Windows New This Spring, Attic Was Re Insulated Last Year. (id:50638)
Property Details
|
MLS® Number
|
S9419160 |
|
Property Type
|
Single Family |
|
Community Name
|
Orillia |
|
Parking Space Total
|
2 |
Building
|
Bathroom Total
|
2 |
|
Bedrooms Above Ground
|
2 |
|
Bedrooms Below Ground
|
1 |
|
Bedrooms Total
|
3 |
|
Architectural Style
|
Raised Bungalow |
|
Basement Development
|
Finished |
|
Basement Features
|
Walk Out |
|
Basement Type
|
N/a (finished) |
|
Construction Style Attachment
|
Detached |
|
Cooling Type
|
Central Air Conditioning |
|
Exterior Finish
|
Brick, Vinyl Siding |
|
Flooring Type
|
Laminate |
|
Foundation Type
|
Concrete |
|
Heating Fuel
|
Natural Gas |
|
Heating Type
|
Forced Air |
|
Stories Total
|
1 |
|
Type
|
House |
|
Utility Water
|
Municipal Water |
Parking
Land
|
Acreage
|
No |
|
Sewer
|
Sanitary Sewer |
|
Size Depth
|
116 Ft |
|
Size Frontage
|
94 Ft |
|
Size Irregular
|
94 X 116 Ft |
|
Size Total Text
|
94 X 116 Ft |
Rooms
| Level |
Type |
Length |
Width |
Dimensions |
|
Lower Level |
Family Room |
3.93 m |
3.74 m |
3.93 m x 3.74 m |
|
Lower Level |
Bedroom |
3.5 m |
2.91 m |
3.5 m x 2.91 m |
|
Main Level |
Living Room |
4.2 m |
3.75 m |
4.2 m x 3.75 m |
|
Main Level |
Kitchen |
4.8 m |
3.7 m |
4.8 m x 3.7 m |
|
Main Level |
Primary Bedroom |
4.59 m |
2.66 m |
4.59 m x 2.66 m |
|
Main Level |
Bedroom |
2.86 m |
2.31 m |
2.86 m x 2.31 m |
https://www.realtor.ca/real-estate/27563093/61-dancy-drive-orillia-orillia




















