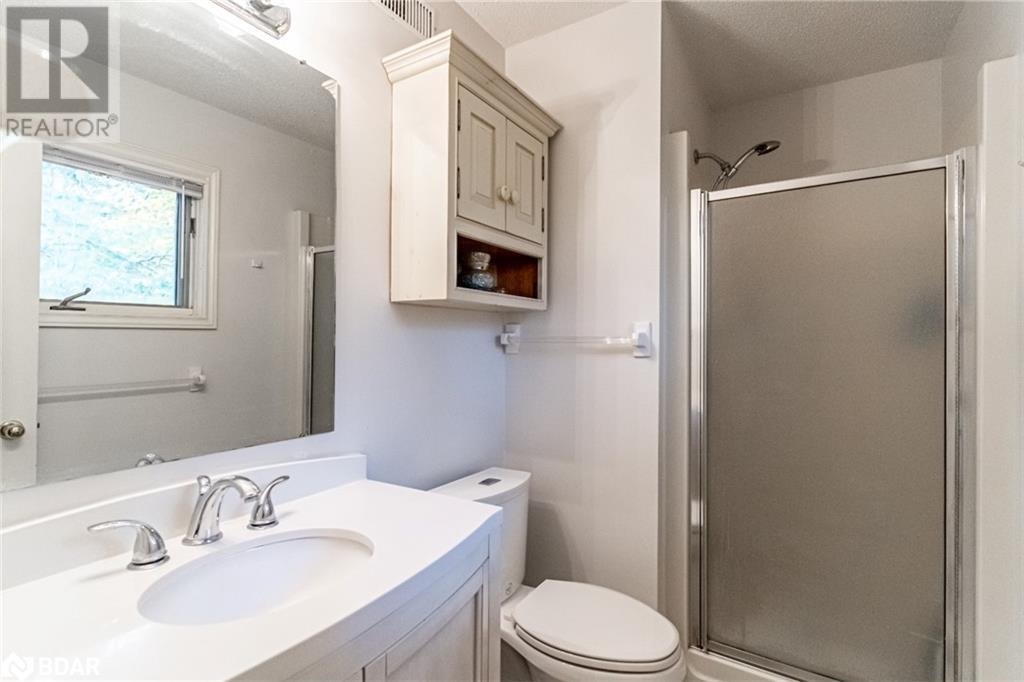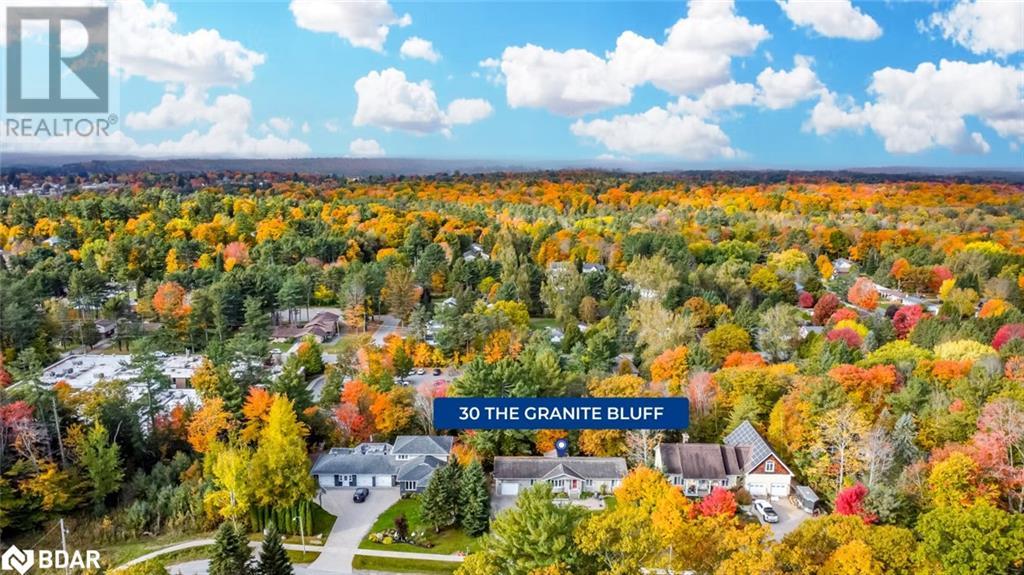3 Bedroom
3 Bathroom
1551 sqft
Bungalow
Central Air Conditioning
Forced Air
$725,000
PEACEFULLY LOCATED BUNGALOW ON A HALF-ACRE LOT, CLOSE TO ALL AMENITIES & SURROUNDED BY NATURE! Welcome to your new home at 30 The Granite Bluff in Bracebridge! This charming 1,551 sq ft bungalow is perfectly situated in a quiet, mature neighbourhood on a stunning 100 x 185 ft lot. Surrounded by towering trees, this half-acre property offers incredible privacy and natural beauty. The home greets you with lovely curb appeal, featuring a classic brick front exterior, a double-wide interlock driveway, and an attached garage with inside entry. Step inside to spacious principal rooms filled with natural light, where hardwood flooring and a neutral palette of paint tones create an inviting atmosphere. The well-equipped kitchen boasts wood cabinetry, plenty of counter space, and newer stainless steel appliances. Retreat to the generously sized bedrooms, including a primary suite with a 3-piece ensuite for added comfort. The partially finished walkout basement offers great potential, featuring exposed rock and space ready for your personal touch. Outdoors, relax on the updated back deck overlooking a breathtaking backdrop of mature trees, perfect for unwinding or entertaining. Additional improvements include a newer A/C unit and gas-forced air furnace, both updated within the last several years, along with an efficient HRV system to ensure year-round comfort. With Bell Fibe internet available, staying connected is a breeze. Located near Wilson’s Falls Trail, multiple schools, a community centre, golf courses, shopping, dining, and with easy access to Highway 11, this home offers both convenience and serenity. Don’t miss this fantastic opportunity! (id:50638)
Property Details
|
MLS® Number
|
40663876 |
|
Property Type
|
Single Family |
|
Amenities Near By
|
Golf Nearby, Park |
|
Communication Type
|
Fiber |
|
Community Features
|
Quiet Area, Community Centre, School Bus |
|
Equipment Type
|
Water Heater |
|
Features
|
Automatic Garage Door Opener |
|
Parking Space Total
|
7 |
|
Rental Equipment Type
|
Water Heater |
Building
|
Bathroom Total
|
3 |
|
Bedrooms Above Ground
|
3 |
|
Bedrooms Total
|
3 |
|
Appliances
|
Central Vacuum, Dishwasher, Dryer, Microwave, Refrigerator, Stove, Washer, Hood Fan, Window Coverings, Garage Door Opener |
|
Architectural Style
|
Bungalow |
|
Basement Development
|
Partially Finished |
|
Basement Type
|
Full (partially Finished) |
|
Constructed Date
|
1990 |
|
Construction Style Attachment
|
Detached |
|
Cooling Type
|
Central Air Conditioning |
|
Exterior Finish
|
Brick, Vinyl Siding |
|
Foundation Type
|
Block |
|
Half Bath Total
|
1 |
|
Heating Fuel
|
Natural Gas |
|
Heating Type
|
Forced Air |
|
Stories Total
|
1 |
|
Size Interior
|
1551 Sqft |
|
Type
|
House |
|
Utility Water
|
Municipal Water |
Parking
Land
|
Access Type
|
Highway Access |
|
Acreage
|
No |
|
Land Amenities
|
Golf Nearby, Park |
|
Sewer
|
Septic System |
|
Size Depth
|
185 Ft |
|
Size Frontage
|
101 Ft |
|
Size Irregular
|
0.5 |
|
Size Total
|
0.5 Ac|1/2 - 1.99 Acres |
|
Size Total Text
|
0.5 Ac|1/2 - 1.99 Acres |
|
Zoning Description
|
R |
Rooms
| Level |
Type |
Length |
Width |
Dimensions |
|
Basement |
2pc Bathroom |
|
|
Measurements not available |
|
Main Level |
4pc Bathroom |
|
|
Measurements not available |
|
Main Level |
Laundry Room |
|
|
11'9'' x 6'1'' |
|
Main Level |
Bedroom |
|
|
13'0'' x 10'0'' |
|
Main Level |
Bedroom |
|
|
9'6'' x 11'11'' |
|
Main Level |
Full Bathroom |
|
|
Measurements not available |
|
Main Level |
Primary Bedroom |
|
|
11'9'' x 14'8'' |
|
Main Level |
Other |
|
|
6'0'' x 9'1'' |
|
Main Level |
Living Room |
|
|
13'0'' x 25'4'' |
|
Main Level |
Dining Room |
|
|
11'11'' x 12'3'' |
|
Main Level |
Kitchen |
|
|
12'2'' x 14'5'' |
Utilities
https://www.realtor.ca/real-estate/27555344/30-the-granite-bluff-bracebridge
























