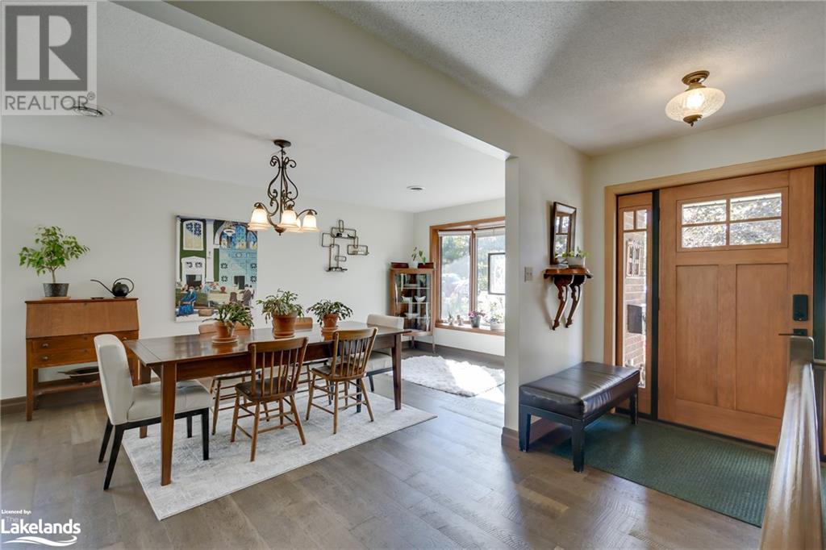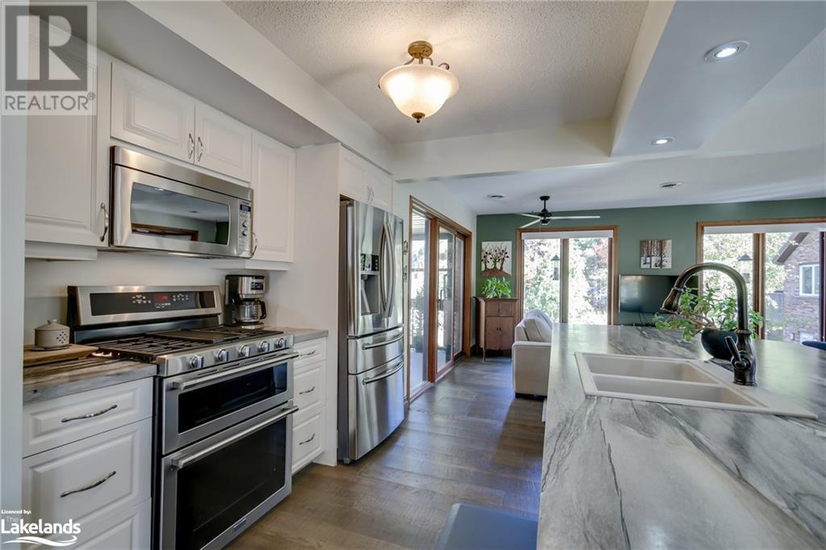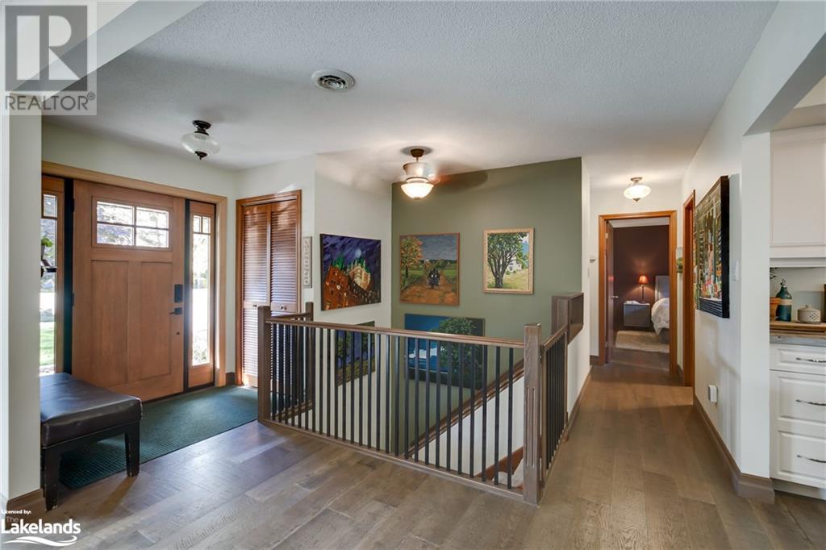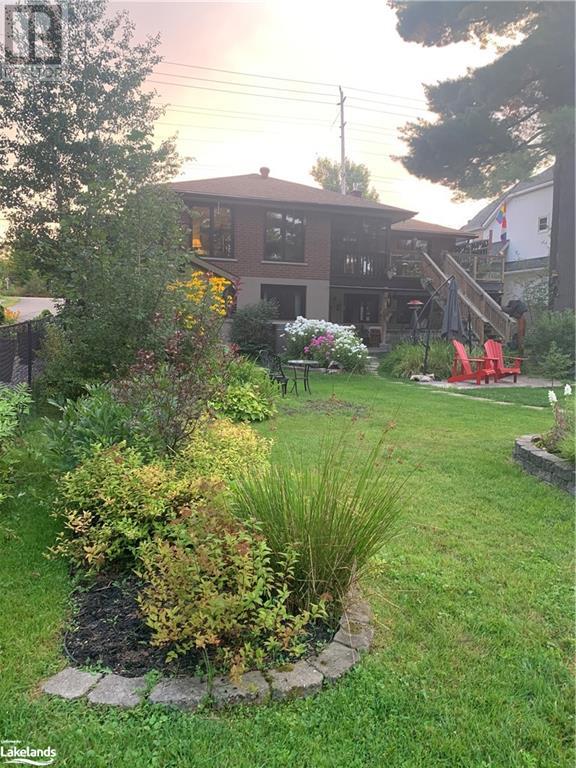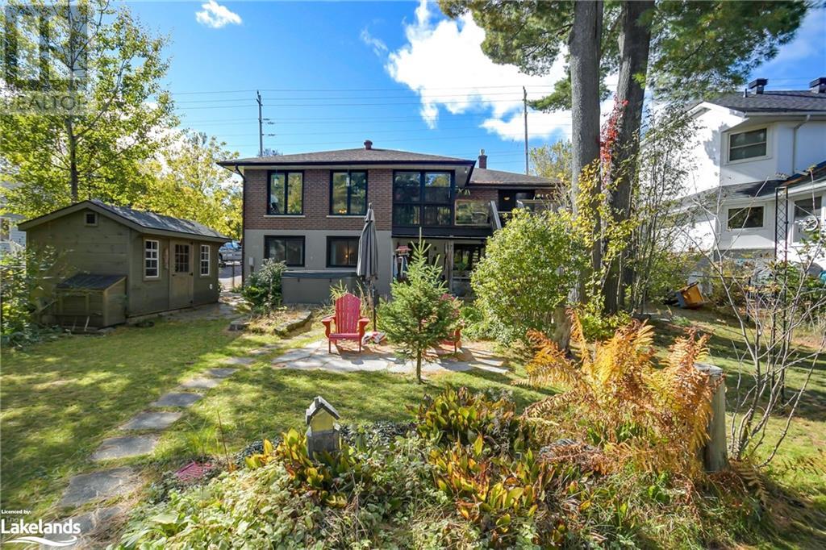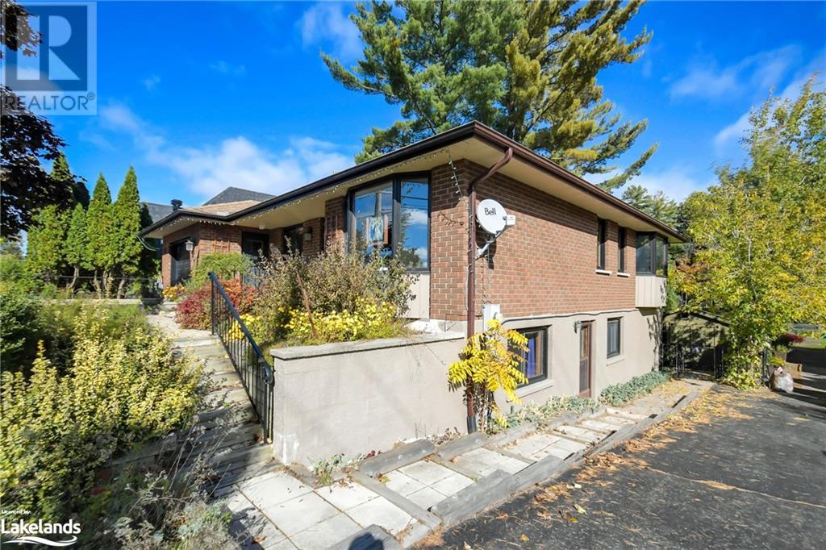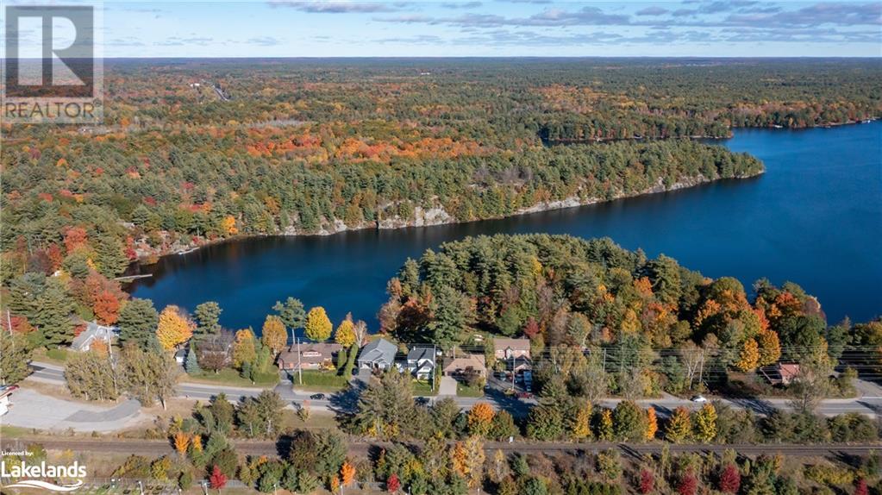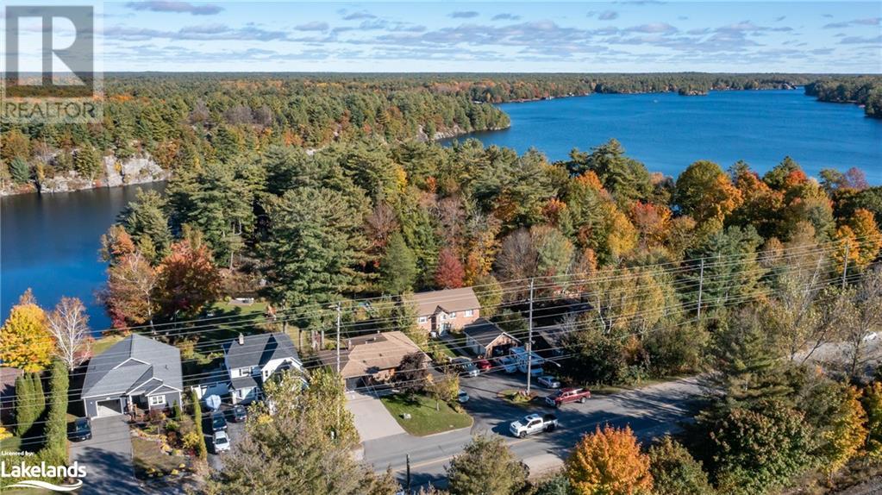3 Bedroom
2 Bathroom
2280 sqft
Bungalow
Fireplace
Central Air Conditioning
Baseboard Heaters, Forced Air
Waterfront On Canal
Landscaped
$899,900
Immaculate cottage and year-round home on Gull lake! Originally built by Ernie Taylor this solid brick bungalow with walkout basement has full municipal services, 1 + 2 bedrooms, 2 bathrooms, single attached garage w inside entry, main floor laundry and is thoroughly updated both inside and out. Residing on a park like lot w 0.35 acres this home is fully landscaped and fenced, safe for both kids and pets, direct canal access to Gull lake with deeded access. Great B&B and in-law suite potential in the lower level with 2 walkouts and separate single lane paved driveway, could also be used for visitors and RV/boat parking. The gym could make a great home office or be used as a 4th bedroom, its a very versatile space. The basement workshop is very unique located beneath the garage which provides additional usable space and storage not ordinarily available. Many updates have been completed throughout the past 5 years: updated main floor bathroom, new 200AMP electrical panel, Beachcomber hot tub, engineered hardwood flooring, many new windows, and basement gas fireplace (2019), as well as new furnace and air conditioning (2020) and shed (2021). Come view this excellent fall offering and secure your cottage or home before winter and the spring rush! (id:50638)
Property Details
|
MLS® Number
|
40665695 |
|
Property Type
|
Single Family |
|
Amenities Near By
|
Park, Playground, Schools, Shopping |
|
Communication Type
|
High Speed Internet |
|
Community Features
|
High Traffic Area, Community Centre, School Bus |
|
Equipment Type
|
None |
|
Features
|
Visual Exposure, Paved Driveway, Automatic Garage Door Opener |
|
Parking Space Total
|
7 |
|
Rental Equipment Type
|
None |
|
Structure
|
Shed |
|
View Type
|
View Of Water |
|
Water Front Name
|
Gull Lake |
|
Water Front Type
|
Waterfront On Canal |
Building
|
Bathroom Total
|
2 |
|
Bedrooms Above Ground
|
1 |
|
Bedrooms Below Ground
|
2 |
|
Bedrooms Total
|
3 |
|
Appliances
|
Dishwasher, Dryer, Satellite Dish, Washer, Range - Gas, Microwave Built-in, Window Coverings, Garage Door Opener, Hot Tub |
|
Architectural Style
|
Bungalow |
|
Basement Development
|
Partially Finished |
|
Basement Type
|
Full (partially Finished) |
|
Constructed Date
|
1988 |
|
Construction Style Attachment
|
Detached |
|
Cooling Type
|
Central Air Conditioning |
|
Exterior Finish
|
Brick |
|
Fire Protection
|
Smoke Detectors |
|
Fireplace Present
|
Yes |
|
Fireplace Total
|
1 |
|
Fixture
|
Ceiling Fans |
|
Foundation Type
|
Block |
|
Heating Fuel
|
Electric, Natural Gas |
|
Heating Type
|
Baseboard Heaters, Forced Air |
|
Stories Total
|
1 |
|
Size Interior
|
2280 Sqft |
|
Type
|
House |
|
Utility Water
|
Municipal Water |
Parking
|
Attached Garage
|
|
|
Visitor Parking
|
|
Land
|
Access Type
|
Water Access, Road Access, Highway Access |
|
Acreage
|
No |
|
Land Amenities
|
Park, Playground, Schools, Shopping |
|
Landscape Features
|
Landscaped |
|
Sewer
|
Municipal Sewage System |
|
Size Frontage
|
61 Ft |
|
Size Irregular
|
0.35 |
|
Size Total
|
0.35 Ac|under 1/2 Acre |
|
Size Total Text
|
0.35 Ac|under 1/2 Acre |
|
Surface Water
|
Lake |
|
Zoning Description
|
C4 |
Rooms
| Level |
Type |
Length |
Width |
Dimensions |
|
Basement |
Recreation Room |
|
|
17'2'' x 7'6'' |
|
Basement |
3pc Bathroom |
|
|
7'6'' x 7'8'' |
|
Basement |
Bedroom |
|
|
12'2'' x 8'6'' |
|
Basement |
Bedroom |
|
|
11'3'' x 17'8'' |
|
Basement |
Family Room |
|
|
24'0'' x 11'0'' |
|
Lower Level |
Workshop |
|
|
17'7'' x 13'0'' |
|
Main Level |
Sunroom |
|
|
11'6'' x 8'0'' |
|
Main Level |
Laundry Room |
|
|
Measurements not available |
|
Main Level |
Primary Bedroom |
|
|
11'5'' x 14'4'' |
|
Main Level |
4pc Bathroom |
|
|
8'0'' x 7'2'' |
|
Main Level |
Living Room |
|
|
18'2'' x 11'6'' |
|
Main Level |
Kitchen |
|
|
8'6'' x 20'6'' |
|
Main Level |
Dining Room |
|
|
11'0'' x 17'6'' |
|
Main Level |
Foyer |
|
|
6'5'' x 4'2'' |
Utilities
|
Cable
|
Available |
|
Electricity
|
Available |
|
Natural Gas
|
Available |
|
Telephone
|
Available |
https://www.realtor.ca/real-estate/27554999/324-bethune-drive-n-gravenhurst









